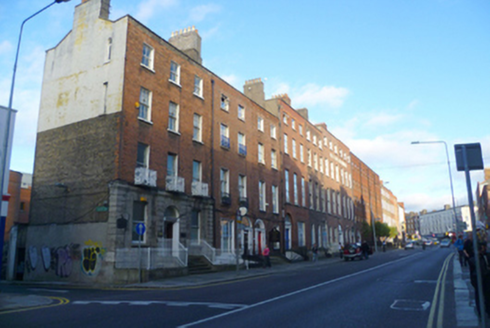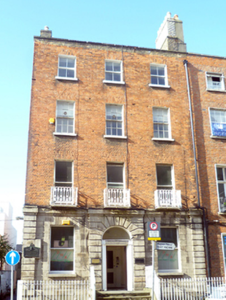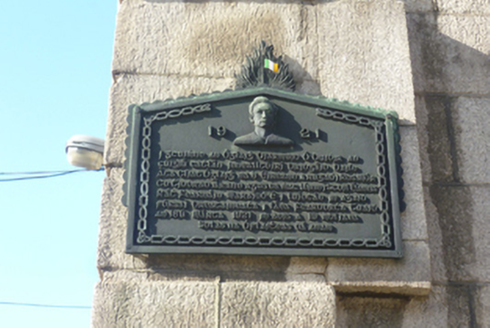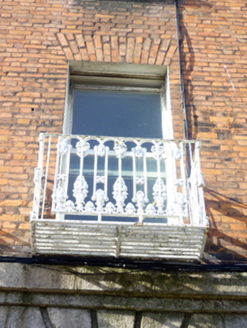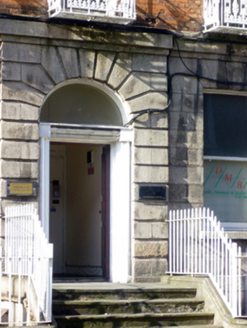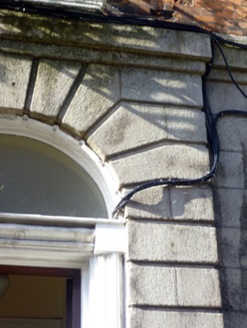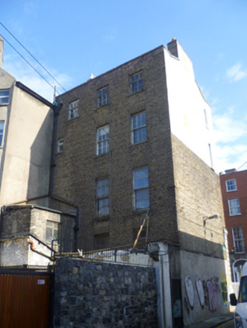Survey Data
Reg No
50010900
Rating
Regional
Categories of Special Interest
Architectural, Artistic, Historical
Original Use
House
In Use As
Surgery/clinic
Date
1780 - 1815
Coordinates
315619, 235242
Date Recorded
21/09/2011
Date Updated
--/--/--
Description
End-of-terrace corner-sited three-bay four-storey house over exposed basement, built c.1795. Pitched slate roof hidden behind rebuilt parapet wall with granite coping and replacement rainwater goods breaking through parapet to north. Stepped brick chimneystack to north abutting that to adjoining house and further brick chimneystack rising from south gable wall, both having clay pots. Red brick walls laid in Flemish bond to moulded granite platband below first floor sill level. Coursed granite ashlar walls to ground floor having rusticated granite quoins to either end. Granite plinth course above rubble stone basement walls. Yellow brick walls to rear and side elevations laid in English garden wall bond, partly rendered to gable. Gauged brick flat-arched window openings with flush rendered reveals, granite sills and decorative cast-iron balconettes to first floor. One-over-one pane timber sliding sash windows to ground and first floors, six-over-six pane to second floor and two-over-two pane to third floor. Some late nineteenth-century multiple-pane timber sliding sash windows to rear elevation and single slender opening to second and third floors of south gable. Shallow channel rusticated granite entrance breakfront, voussoired to round-headed door opening with simple moulded timber doorcase. Replacement timber panelled door with moulded architrave surround having corner blocks and plain fanlight. Door opens onto platform and five steps bridging area with replacement sandstone paving. Platform and basement area enclosed by replacement iron railing on moulded granite plinth wall. Garden boundary wall reconstructed in calp stone with security fence over and timber vehicular gate.
Appraisal
Terminating the terrace lining the west side of Frederick Street North, this substantial former Georgian townhouse has a particularly noteworthy rusticated ground floor and symmetrical façade composition. The retention of timber sash windows and a good doorway enhances the architectural heritage value of this building. The stone steps to the entrance and the stone plinth and iron railings to the basement area enhance the street setting of the building. A plaque on the front wall commemorates Old IRA volunteer Dermot O'Dwyer from Rossmore, Co. Tipperary, educated in Scoil Éanna in Rathfarnham, who died on Frederick Lane West on 18 March 1921 at the age of 19 years, lending the property additional historic significance.
