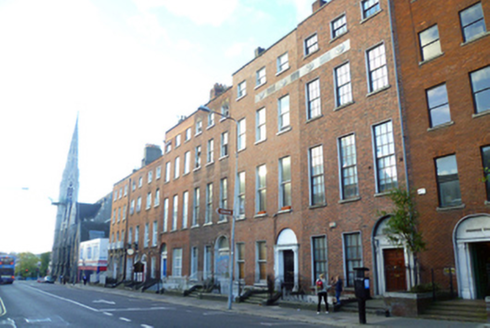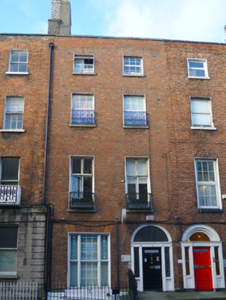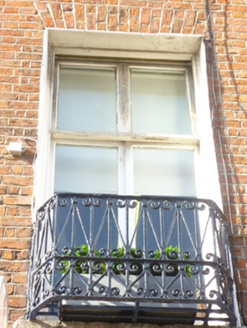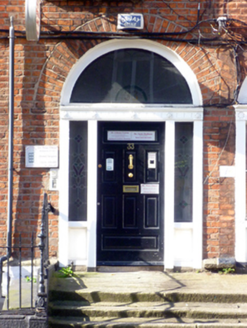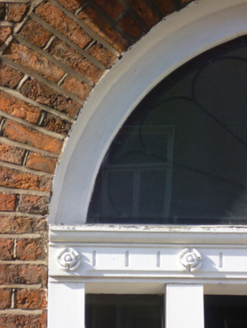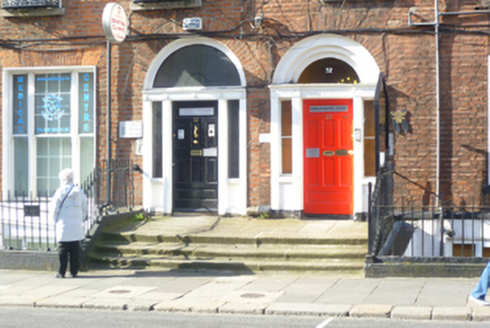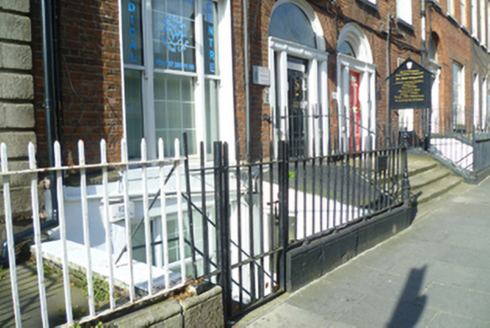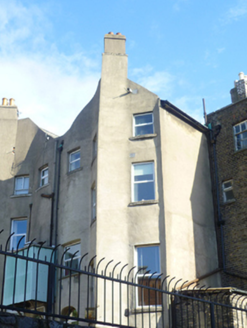Survey Data
Reg No
50010899
Rating
Regional
Categories of Special Interest
Architectural, Artistic, Historical
Original Use
House
In Use As
Surgery/clinic
Date
1785 - 1805
Coordinates
315615, 235248
Date Recorded
21/09/2011
Date Updated
--/--/--
Description
Terraced two-bay four-storey house over exposed basement, built c.1795, as one of pair with No. 32, with gabled and bowed rear elevation. Pitched slate roof gabled to rear, hidden behind rebuilt parapet wall with granite coping. Stepped rendered chimneystack to south with clay pots and further angled chimneystack abutting rear gable. Shared replacement rainwater goods breaking through parapet wall to south. Red brick walls laid in Flemish bond on granite plinth course over rendered basement. Cement rendered walls to bowed rear elevation. Gauged brick flat-arched window openings, with rendered reveals, granite sills and replacement tripartite timber sliding sash window to ground floor, replacement timber casements to first floors, ground replacement uPVC to remainder. Decorative cast-iron balconettes to first and second floors. Window openings to rear elevation have curved granite sills. Gauged brick round-headed door opening with replacement tripartite timber doorcase and early style raised-and-fielded timber panelled door. Door opens onto shared granite platform with cast-iron bootscraper and three granite steps enclosed to south by wrought-iron railing and cast-iron corner posts set on painted moulded granite plinth wall also enclosing basement area.
Appraisal
Built as one of two similar houses to the west side of Frederick Street North, this house has retained part of its original wide doorcase. The presence of a timber sash window to he ground floor serves to enhance the façade. the retention of a granite landing and steps to the basement and a stone plinth and railings to the basement area. The unusual bowed and gabled rear elevation adds further interest. The building plays its part in maintaining the Georgian character of the streetscape on the northern approach to Parnell Square. 33 Frederick Street North was the home of Joshua Clarke (c.1868-1921) and Harry Clarke (1889-1931) who operated their stained glass studios from two properties on the opposite side of the street (see 50010904; 50010905).
