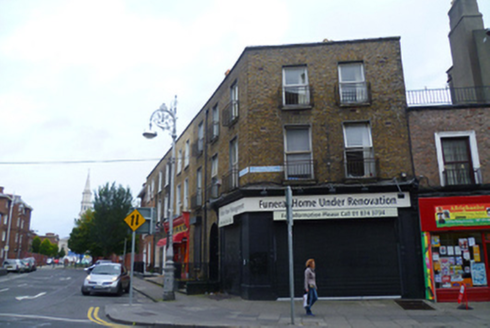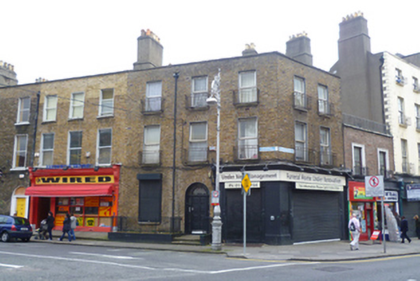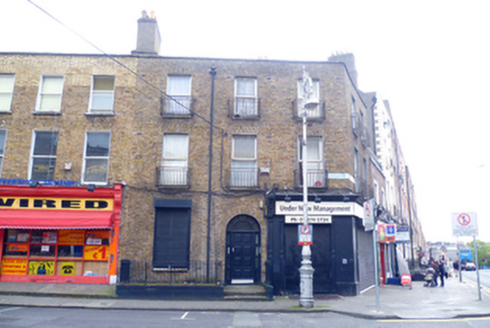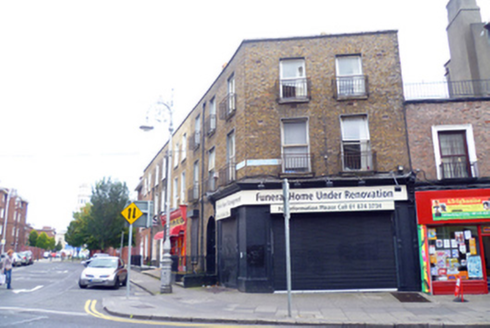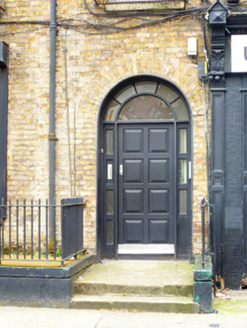Survey Data
Reg No
50010893
Rating
Regional
Categories of Special Interest
Architectural, Artistic
Original Use
House
In Use As
Funeral home
Date
1800 - 1820
Coordinates
315623, 235289
Date Recorded
14/09/2011
Date Updated
--/--/--
Description
Corner-sited end-of-terrace three-bay three-storey house over concealed basement, built c.1810, with two-bay side elevation fronting onto Frederick Street North, and traditional timber shopfront inserted to ground floor. Roof hidden behind parapet wall with granite coping and two stepped rendered chimneystacks with clay pots. Replacement rainwater goods breaking through parapet wall to principal elevation. Yellow brick walls laid in Flemish bond with original lime pointing. Gauged brick flat-arched window openings, rendered reveals, granite sills, replacement steel balconettes and replacement uPVC windows. Central gauged brick round-headed door opening with replacement timber glazed doorcase. Door opens onto granite platform and two granite steps enclosed by replacement steel railing on concrete plinth wall. Traditional shopfront to side elevation extends to single bay of principal elevation having painted mosaic tiled walls and framed to either end with paired panelled pilasters, outer pilasters surmounted by foliate console brackets with gablet framing full-span fascia and dentillated deep cornice.
Appraisal
Occupying an awkward corner site, this former house is yet another example of stitching terraces together on Georgian street plans. The shopfront adds a further dimension to the evolution of the site and despite the loss of much external fabric. The building forms part of a terrace laid out by Francis Johnston as a setting to his Saint George's Church to the north. The retention of the granite steps to the entrance and of the railings to the basement area provides an appropriate setting to this modest Georgian house.
