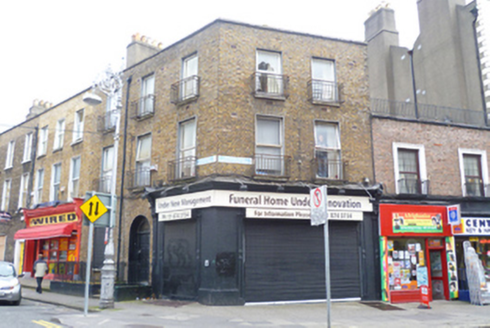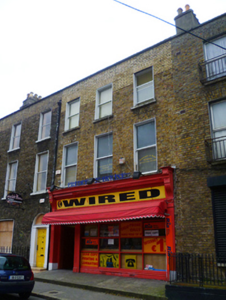Survey Data
Reg No
50010892
Rating
Regional
Categories of Special Interest
Architectural, Artistic
Original Use
House
In Use As
Shop/retail outlet
Date
1800 - 1820
Coordinates
315627, 235295
Date Recorded
14/09/2011
Date Updated
--/--/--
Description
Terraced three-bay three-storey house over concealed basement, built c.1810, with timber shopfront to ground floor. Now in multiple occupancy. M-profile slate roof set behind rebuilt parapet wall with granite coping and shared rendered chimneystack with clay pots to south party wall. Yellow brick walls laid in Flemish bond with original lime pointing. Gauged brick flat-arched window openings, rendered reveals, granite sills and one-over-one pane timber sliding sash windows. Part of late nineteenth/early twentieth-century shopfront survives, with timber consoles, fasciaboard and moulded cornice with shop canopy. Shop opens onto raised concrete platform also spanning entire façade.
Appraisal
Formerly a Georgian townhouse, later converted for commercial use with a shopfront inserted, this building retains its fenestration pattern to the upper floors. The partially intact shopfront adds variation to a terrace laid out by Francis Johnston to frame Saint George's Church to the north.



