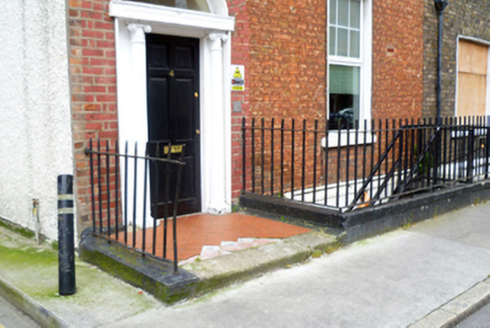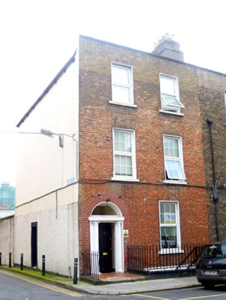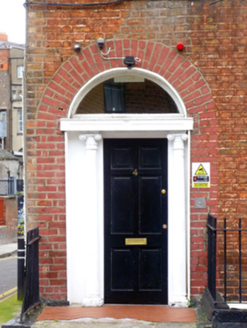Survey Data
Reg No
50010890
Rating
Regional
Categories of Special Interest
Architectural, Artistic
Original Use
House
In Use As
Apartment/flat (converted)
Date
1800 - 1820
Coordinates
315632, 235307
Date Recorded
14/09/2011
Date Updated
--/--/--
Description
End-of-terrace two-bay three-storey house over exposed basement, built c.1810. Now in multiple occupancy. Hipped slate roof set behind rebuilt parapet wall with granite coping. Two stepped rendered chimneystacks with clay pots to south party wall. Yellow brick walls, red tinted to ground and first floors, laid in Flemish bond with lime pointing on granite plinth course over rendered basement walls. Gauged brick flat-arched window openings, patent rendered reveals, painted granite sills and replacement uPVC windows throughout. Replacement gauged brick round-headed door opening with replacement timber panelled door, re-positioned or salvaged Ionic columns and plain fanlight. Door opens onto tiled platform and single granite step enclosed by replacement iron railing on cement plinth wall also enclosing basement area. Tall pebbledash rendered wall to rear garden with granite coping.
Appraisal
Hardwicke Street was laid out by Francis Johnston contemporaneous with the construction of Saint George’s Church, to provide a formal vista terminated by the church. Now largely redeveloped with social housing, the street was once lined with modest Georgian terraced houses such as No. 4, which emphasised the grand scale of Johnston’s church. Having had most external fabric replaced the importance of this house, as part of a handful remaining, resides in the general scale and design which gives some indication of the original context for the church. The presence of classical doorcase, although perhaps not original, nevertheless adds interest to the facade, and the retention of the stone step and plinth and railings to the entrance and basement provides a typical setting for a Georgian house, thus enhancing the view to Saint George's.





