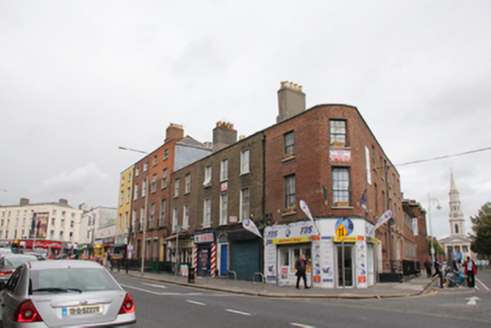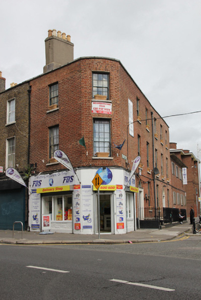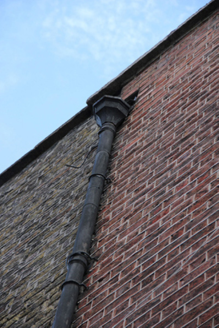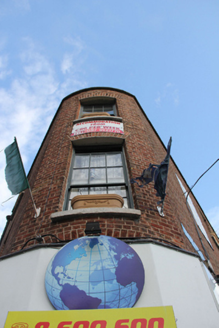Survey Data
Reg No
50010887
Rating
Regional
Categories of Special Interest
Architectural
Original Use
House
In Use As
Building misc
Date
1810 - 1830
Coordinates
315606, 235306
Date Recorded
21/09/2011
Date Updated
--/--/--
Description
Corner-sited three-storey commercial building, built c.1820, on wedge plan, with curved corner bay at junction of Frederick Street North and Hardwicke Street. Windows in bay facing Frederick Street North and to corner bay, but blank to Hardwicke Street. Shopfront inserted at ground floor level and building in commercial use to all floors. Roof hidden behind parapet wall with granite coping and cast-iron hopper and downpipe breaking through parapet. Shared stepped rendered chimneystack to north party wall with clay pots. Red brick walls laid in Flemish bond with recent lime pointing, cement rendered to ground floor. Gauged brick flat-arched window openings with granite sills and replacement timber sliding sash six-over-six pane windows. Corner bay has curved openings with curved granite sills and rendered heads. Entry to upper floors through No. 48 Hardwicke Street.
Appraisal
An idiosyncratic building, this house connects the terrace of Frederick Street North to that of Hardwicke Street. Originally built as a shop with residence above, the current arrangement provides access through the neighbouring house on Hardwicke Street with both properties recently restored. Displaying a curious example of connecting two streetscapes together, this house also provides an attractive foreground to the view of Saint George’s Church to the north and despite the cluttered shopfront, adds interest to this historic streetscape.







