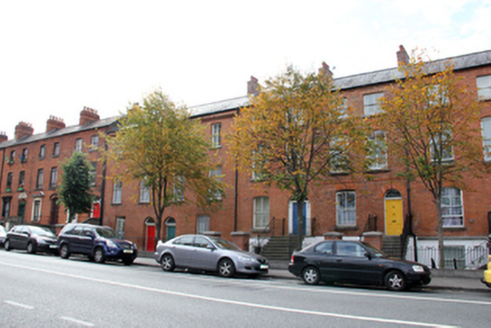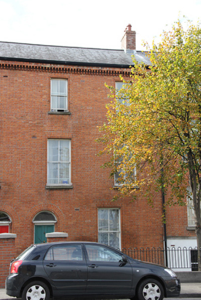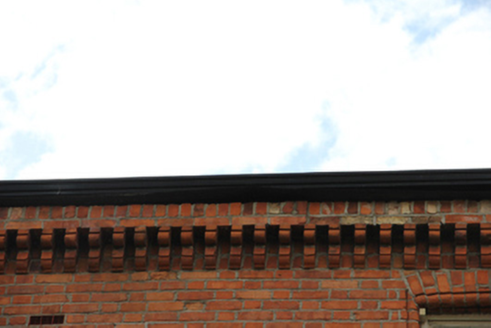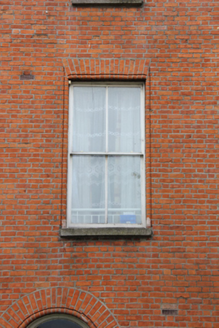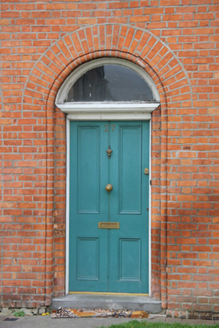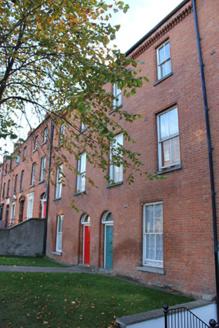Survey Data
Reg No
50010825
Rating
Regional
Categories of Special Interest
Architectural
Original Use
House
In Use As
Apartment/flat (converted)
Date
1860 - 1880
Coordinates
315845, 235597
Date Recorded
13/09/2011
Date Updated
--/--/--
Description
Terraced two-bay three-storey house, built c.1870, as one of pair with garden to front. Now in multiple occupancy. M-profile slate roof with clay ridge tiles and rebuilt brick chimneystack to north party wall. Replacement gutter supported on moulded terracotta corbelled eaves course. Red brick walls laid in Flemish bond. Gauged brick flat-arched window openings with torus-moulded heads and reveals, granite sills and replacement one-over-one pane timber sliding sash windows. Gauged brick round-headed door opening with torus moulded surround, replacement flat-panelled timber door with inset torus moulded brick reveals, timber lintel cornice and plain fanlight. Door opens onto concrete step and shared concrete path. Shared front lawn enclosed to street by replacement steel railing and pedestrian gate on red brick piers.
Appraisal
Built as one of an identical pair of houses, this Victorian townhouse forms part of a terrace that stands out from the remainder of the street due to their large front gardens. The house has retained much of its original appearance. The good quality of brickwork is enhanced and articulated by the various details to the eaves and around the openings. The front garden provides a buffer to the busy street. Gardiner Street Upper was laid out in 1790, although these terraces were not built until after 1876. The terrace and gardens reflect the rise in prosperity of the middle classes in the later nineteenth century, following a lull in development after the Act of Union, and add considerable variety to the predominantly Georgian streetscape.
