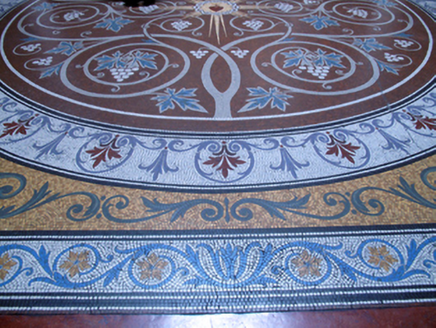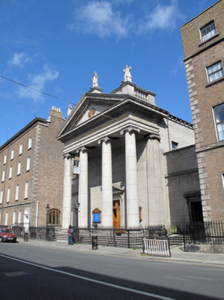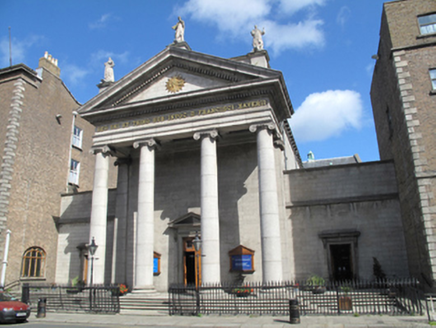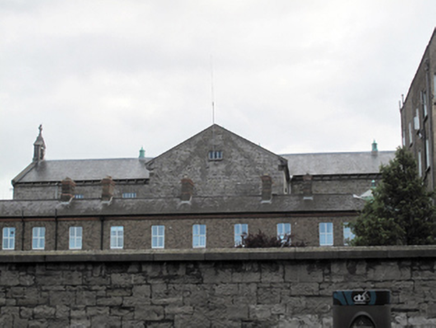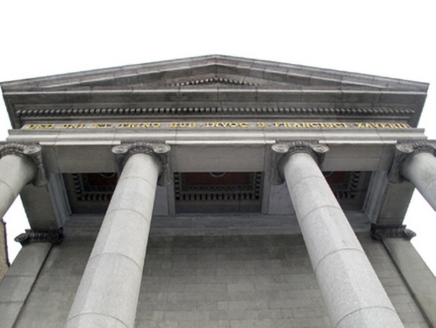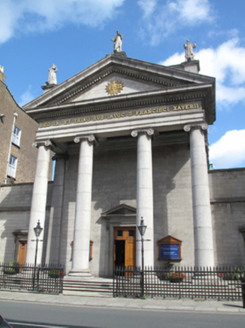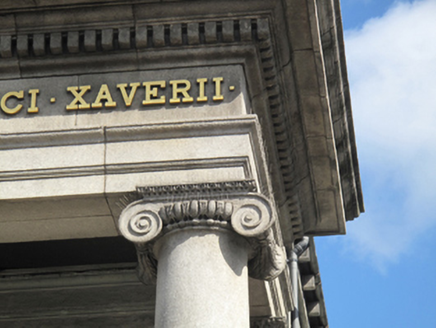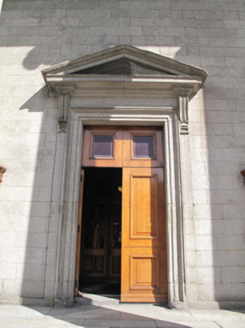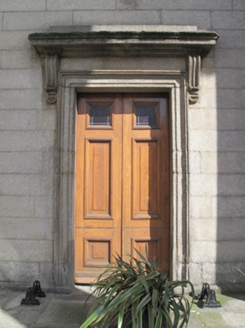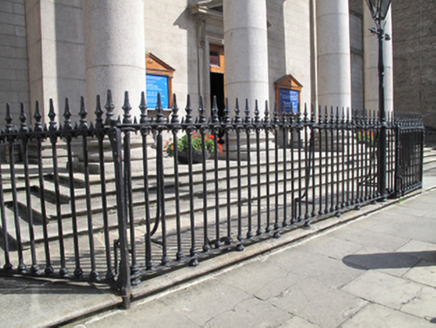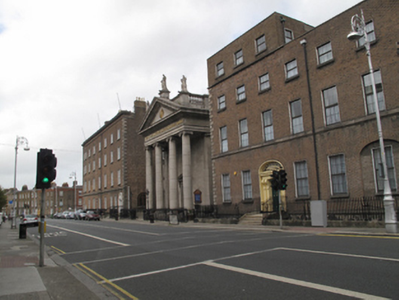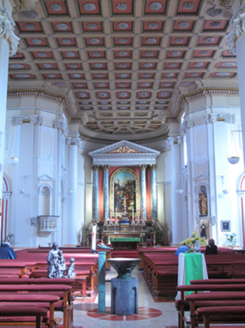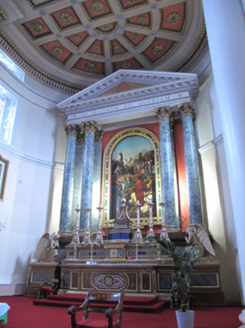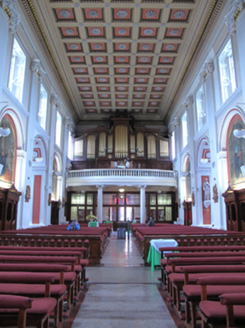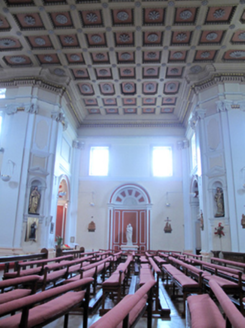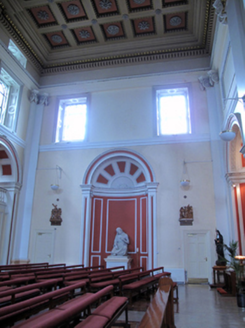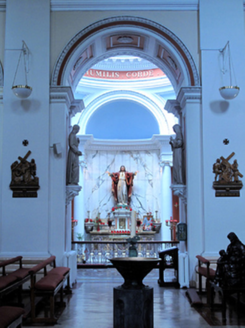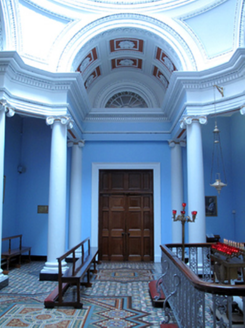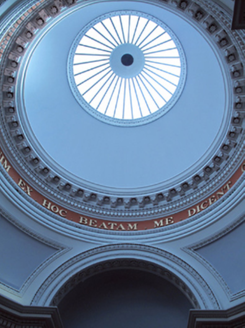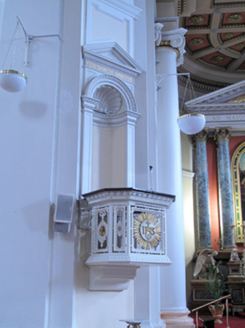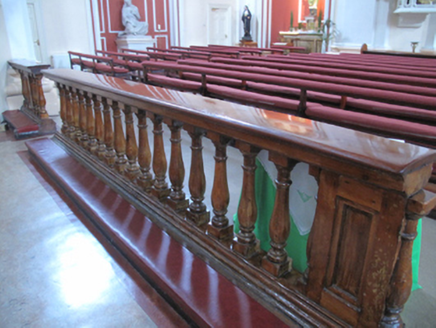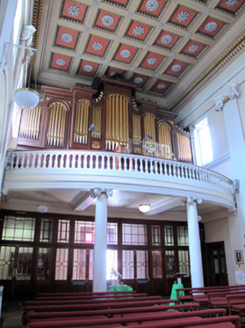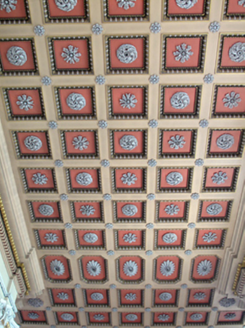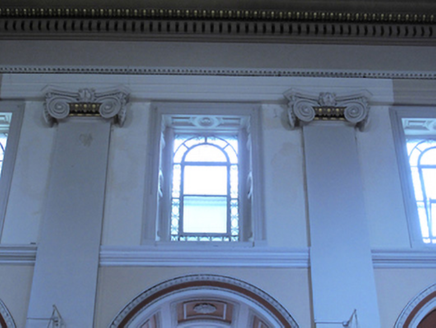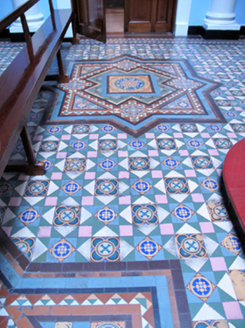Survey Data
Reg No
50010824
Rating
National
Categories of Special Interest
Architectural, Artistic, Historical, Scientific, Social
Previous Name
Catholic Chapel of Saint Francis Xavier
Original Use
Church/chapel
In Use As
Church/chapel
Date
1825 - 1835
Coordinates
315922, 235585
Date Recorded
13/09/2011
Date Updated
--/--/--
Description
Neo-Classical Roman Catholic church, built 1829-32, by John B. Keane. Cruciform plan with southwest-facing façade comprising granite ashlar tetrastyle Greek Ionic pedimented portico to central nave bay, flanked by single-bay single-storey aisle bays and set back slightly from street with front railed area. Some interior remodelling, c.1900, probably by W.H. Byrne. Pitched natural slate roofs on cruciform plan with roll-moulded lead ridges set behind raised gables with cement coping and copper vent lanterns to ridges. Pedimented stone bellcote to north transept gable and plain stone brackets to all eaves supporting replacement steel guttering and plain stone string course below. Tetrastyle portico with four giant Greek Ionic order columns supporting full entablature and dentillated architrave above frieze with gilt lettering stating "DEO UNI ET TRINO SUB INVOC S FRANCISCI XAVERII". Full dentillated pediment above with gilt monogram "IHS" and surmounted by three Portland limestone statues on pedestals. Soffit to portico has three deep dentillated coffers. Portico rests on granite flagged stylobate with four nosed steps, extending to side aisles. Façade faced in coursed granite ashlar with responding Ionic corner pilasters flanking nave elevation. Double-height square-headed principal entrance with architrave surround and pair of scrolled console brackets supporting pediment above. Double-leaf wood-grained panelled doors and over-panel opening onto stylobate. Each side aisle wall has square-headed door opening with architrave surround and pair of scrolled console brackets supporting pediment, with wood-grained double-leaf timber panelled door and pair of cast-iron bootscrapers also opening onto stylobate. Granite flagged platform with nosed step to street enclosed by decorative wrought and cast-iron railings with matching pairs of gates to either end and incorporated cast-iron lamps. All other elevations have rougly-hewn random coursed limestone walls with squared quoins and brown brick dressings to window openings with granite sills and weather glazing. Interior on cruciform Gesù-like plan with apsidal chancel, arcaded nave with clerestorey, side chapels and glazed narthex. Decorative coffered plaster ceiling with stucco bosses and rosettes framed by deep moulded and gilt cornice. Painted plastered walls with giant Roman Ionic order pilasters to continuous architrave framing each bay. Pedimented reredos to altar with scagliola Corinthian columns, oil painted altarpiece and marble altar table. Side chapels have top-lit domes, Ionic columns and tiled floors, encaustic tiles to south chapel, mosaic tiles to north chapel. Polished timber balustrade divides transepts from nave. Bowed and balustraded organ gallery to front supported on Ionic columns with full-span timber glazed narthex screen below. Simple timber pews, decorative timber confessionals and linoleum covered flooring.
Appraisal
The Catholic Church of Saint Francis Xavier is one of the more handsome churches in the city. It is of considerable architectural and artistic significance, both internally and externally. It has been greatly influenced by contemporary churches in Europe: the façade, built by John B. Keane for the Jesuits, in 1832, was based on temple-fronted Notre-Dame-de-Lorette in Paris, designed by Louis-Hippolyte Lebas, c.1824. The plan looks to the Jesuit's mother church, the Church of the Gesù in Rome, with a nave with low side chapels, shallow transepts and a deep apsidal chancel. There are differences, however, with the roof in Saint Francis Xavier's flat and coffered, while at the Gesù, it is barrel-vaulted. The church is also significant for the use of native granite for the portico and the fact that it was completed within a relatively short period of time. The apse was originally rectangular and shallow, but was enlarged in 1851, being further influenced by the style of the Gesù. Externally, the figures on top of the front pediment: the Sacred Heart, Saint Ignatius, and Saint Francis Xavier, were designed by Terence Farrell. Internally, works of painting and sculpture include "Madonna and Child" by Ignazio Jacometti (1881), "The Agony" by Jacques Augustin Dieudonne (purchased in 1853) and "Saint Francis Xavier preaching in Japan" by B. Celantano (1860). Of further significance are the cast-iron foliated pulpit and the balustraded timber rail between the nave and the transept. The retention of such interior fittings is of considerable importance in church architecture. The church was also the site of the founding of the Pioneer Total Abstinence Association in 1898 by Fr. James Cullen S.J. Flanked on the north by the presbytery, and to the south by the Convent of the Sisters of Charity, this church forms part of a group of impressive ecclesiastical buildings. Standing out among the Georgian terraces, the Catholic Church of Saint Francis Xavier makes a notable contribution to the east side of Gardiner Street Upper and is considered one of the best executed churches of the period.
