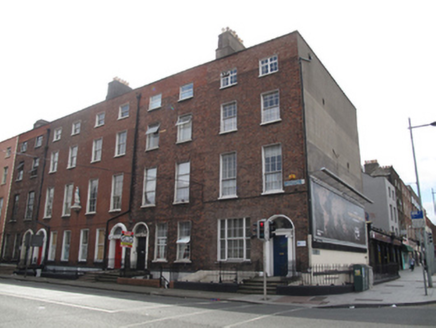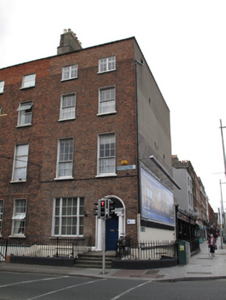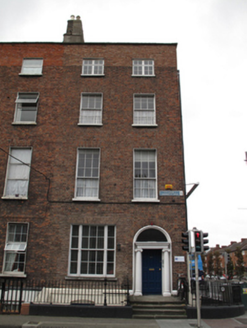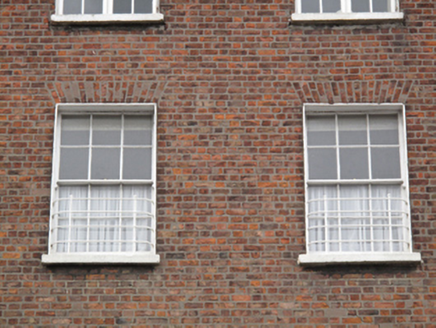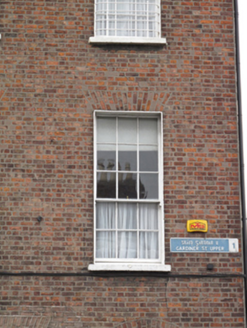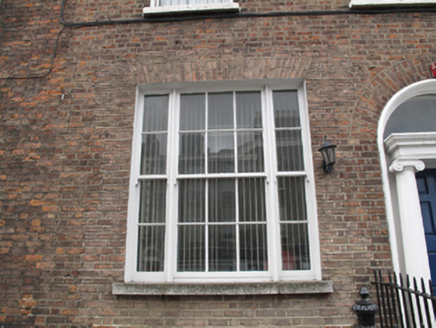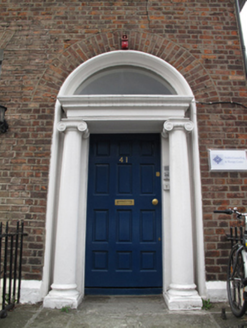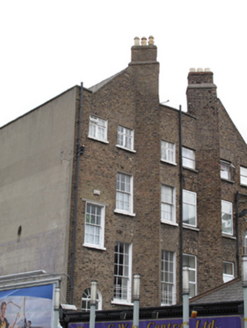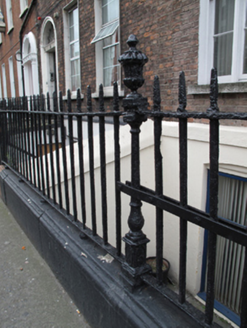Survey Data
Reg No
50010770
Rating
Regional
Categories of Special Interest
Architectural, Artistic
Original Use
House
In Use As
Surgery/clinic
Date
1810 - 1830
Coordinates
315771, 235670
Date Recorded
07/09/2011
Date Updated
--/--/--
Description
Corner-sited two-bay four-storey house over raised basement, built c.1820. Now in office use. Double-pile slate roof, gabled to rear and set behind rebuilt parapet wall with granite coping. Shared stepped and rendered chimneystack to south party wall and angled yellow brick chimneystack abutting rear elevation, all having clay pots. Red brick walls laid in Flemish bond on painted granite plinth course above rendered basement wall. Yellow brick walls to rear (east) elevation. Ruled-and-lined rendered wall to north side elevation fronting onto Lower Dorset Street. Gauged brick flat-arched window openings, patent rendered reveals, painted masonry sills and replacement timber sliding sash windows throughout, tripartite six-over-six pane to ground floor, nine-over-six pane to first floor, six-over-six pane to second floor, and timber casement windows to other levels. Wrought-iron window guards to second floor and to first floor of rear elevation. Round-headed door opening formed in brick with projecting moulded masonry surround and advanced painted masonry Ionic doorcase, having replacement twelve-panel timber door flanked by advanced Ionic columns supporting large lintel cornice with plain fanlight. Door opens onto granite paved platform bridging basement area, having partial wrought-iron bootscraper and enclosed by original wrought-iron railings opening onto pavement via four granite steps. Basement area to front and side (north) elevation enclosed by wrought-iron railing on painted moulded granite plinth wall with ornate cast-iron corner posts. North side elevation abutted by lean-to at basement level.
Appraisal
This late Georgian townhouse formally addresses Gardiner Street Upper at its northern termination point presenting a blank gable to Lower Dorset Street. Maintaining the parapet height and fenestration pattern of the neighbouring buildings, it brings a pleasing symmetry to the streetscape. The tripartite window and imposing doorcase add visual interest and the latter provides a decorative focus to the building. The railings and plinths to the basement area provide an appropriate setting to the site. The house forms part of a terrace which was laid out by Luke Gardiner II as part of the development of Mountjoy Square in 1792.
