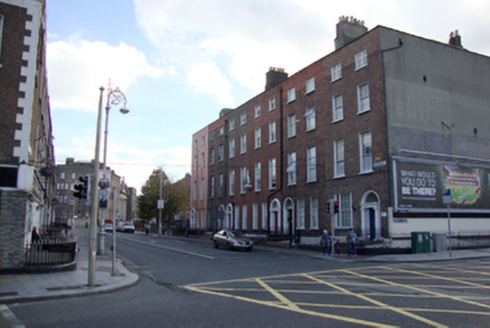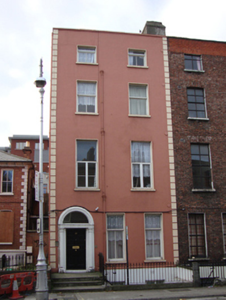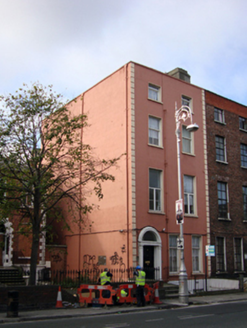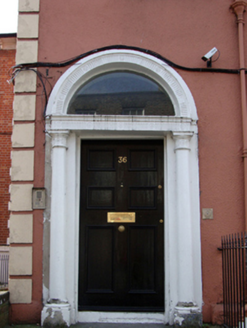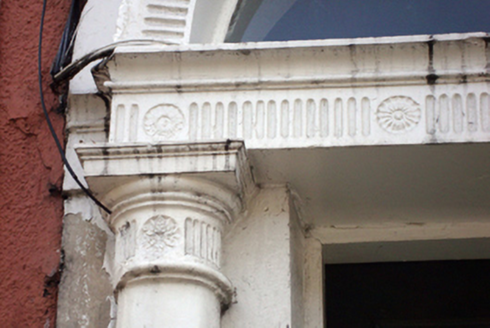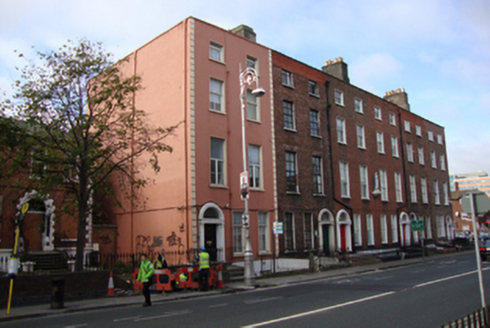Survey Data
Reg No
50010765
Rating
Regional
Categories of Special Interest
Architectural, Artistic
Original Use
House
In Use As
Apartment/flat (converted)
Date
1810 - 1830
Coordinates
315801, 235650
Date Recorded
06/10/2011
Date Updated
--/--/--
Description
End-of-terrace two-bay four-storey house over raised basement, built c.1820. Now in multiple occupancy. Double-span pitched slate roof behind masonry-capped parapet wall, hipped to northeast and gabled to southwest with brick stepped chimneystack shared with adjoining house to north party wall, and canted rendered and painted chimneystack abutting rear gable. Rendered and painted walls on front side and rear elevations. Four round wall-ties at party wall with No. 37. Square-headed window openings with patent reveals and painted granite sills, and replacement uPVC windows throughout. Round-headed door opening with original stone door surround comprising engaged columns set on granite bases with paterae and fluting to Doric capitals, lintel cornice and archivolt flanking replacement timber panelled door with replacement plain fanlight. Door opens onto cemented platform and three steps, enclosed to each side by masonry plinth walls and replacement railings. Original sandstone flags survive to basement area.
Appraisal
Built as one of a terrace of six similar houses, and although now rendered, and having lost its historic windows, this house nevertheless retains a good sense of a historic Georgian row house. The retention of the doorcase and the sandstone flags to the basement contributes to the integrity of this building, and of the late-Georgian terrace. Gardiner Street Upper runs northwest from Mountjoy Square to Dorset Street Lower and was laid out and partially developed by Luke Gardiner, c.1790-1820. The west side of the street comprises terraces of tall two-bay houses, but development was piecemeal thereafter and the middle section, of the street was not completed until the 1880s. The east side of the street is lined with a terrace of two-bay three-storey over basement houses, built c.1840, larger four-storey over basement terraced houses and the fine façade Church of Saint Francis Xavier, with its Greek Ionic portico, built in 1829, to the south.
