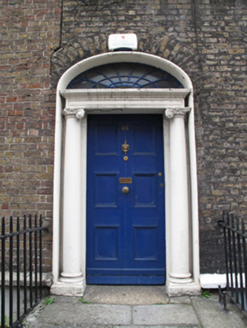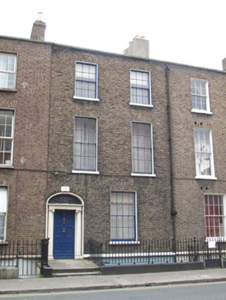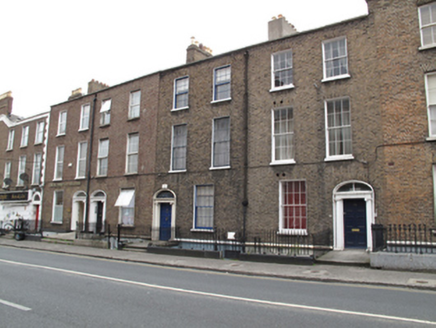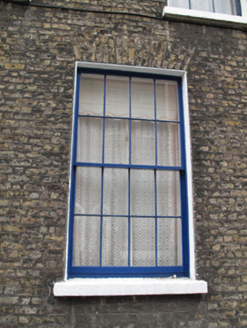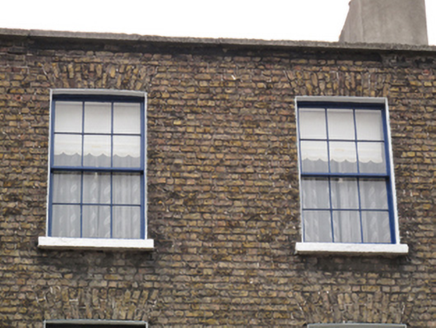Survey Data
Reg No
50010759
Rating
Regional
Categories of Special Interest
Architectural, Artistic
Original Use
House
In Use As
House
Date
1820 - 1840
Coordinates
315808, 235680
Date Recorded
07/09/2011
Date Updated
--/--/--
Description
Terraced two-bay three-storey house over exposed basement, built c.1830. Pitched slate roof hidden behind parapet wall with granite coping and shared cast-iron hopper and downpipe breaking through parapet to east. Shared rendered chimneystack to east party wall with clay pots. Yellow brick walls laid in Flemish bond with original lime pointing on painted granite plinth course above rendered basement wall. Gauged brick flat-arched window openings, timber lined reveals, painted masonry sills and six-over-six pane timber sliding sash windows to upper floors and eight-over-eight pane to ground floor and basement levels, without horns. Cast-iron grille to basement window. Gauged brick three-centred arched door opening with moulded masonry surround and painted stone Ionic doorcase, with possibly original flat-panelled timber door flanked by engaged Ionic columns on plinth bases supporting panelled lintel cornice and original fanlight. Door opens onto sloping granite platform with wrought-iron bootscraper, bridging basement area with two granite steps. Platform and basement enclosed by original wrought-iron railing and cast-iron corner posts on painted granite plinth wall. Matching iron gate and granite steps give access to basement level having timber battened door beneath platform.
Appraisal
This modest late Georgian townhouse forms part of a terrace on the east side of Gardiner Street Upper, laid out by Luke Gardiner II as part of the development of Mountjoy Square in 1792. Retaining all external detailing with original or high-quality replacement timber sash windows, this house represents one of the better examples on the street and greatly enhances the historic appeal of the area. the fine doorcase with its detailed fanlight provides a decorative focus. The iron railings to the basement area, and the granite paving and step to the entrance also provide an appropriate setting.
