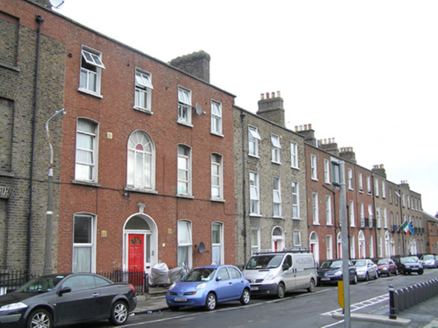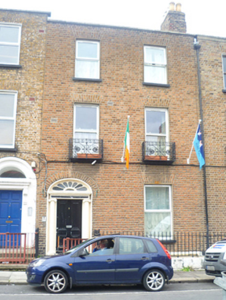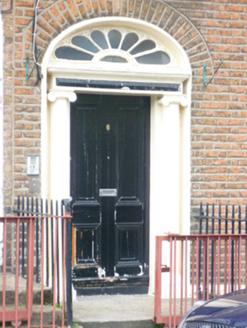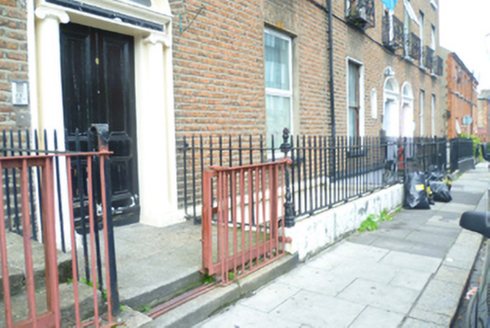Survey Data
Reg No
50010744
Rating
Regional
Categories of Special Interest
Architectural, Artistic
Original Use
House
In Use As
Apartment/flat (converted)
Date
1825 - 1830
Coordinates
315897, 235677
Date Recorded
07/09/2011
Date Updated
--/--/--
Description
Terraced two-bay three-storey house over exposed basement, built c.1828, with modern three-storey extension to rear. Now in multiple occupancy. M-profile slate roof hidden behind parapet wall having granite coping and shared brick chimneystack with clay pots. Red brick walls laid in Flemish bond on painted granite plinth course over rendered basement. Gauged brick flat-arched window openings, patent rendered reveals, painted granite sills and replacement uPVC windows. Decorative wrought-iron balconettes to first floor. Gauged brick three-centred arched door opening with moulded masonry surround and painted masonry Ionic doorcase, and original flat-panelled timber door flanked by engaged Ionic columns on plinth blocks supporting panelled lintel cornice and original petal fanlight. Door opens onto granite platform, bridging basement area, with cast-iron bootscraper and single granite step to street. Platform enclosed by cast-iron railing and modern steel gate to street, railing continued on granite plinth wall enclosing basement area.
Appraisal
This modest late Georgian townhouse retains a fine doorway, similar to others on the street. The balconettes to the first floor, the pleasant fanlight, and the railings to the basement area, enhance and add visual and decorative interest to the building. Its entrance is enhanced by the survival of a bootscraper and granite steps. The street was laid out by Thomas Sherrard, Surveyor to the Wide Street Commissioners in the 1820s.







