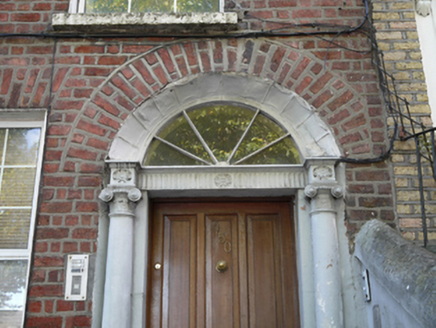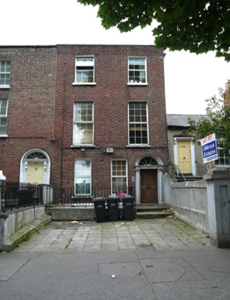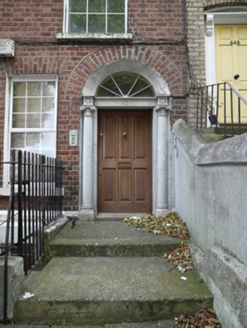Survey Data
Reg No
50010740
Rating
Regional
Categories of Special Interest
Architectural, Artistic
Original Use
House
In Use As
Apartment/flat (converted)
Date
1785 - 1805
Coordinates
315846, 235741
Date Recorded
05/09/2011
Date Updated
--/--/--
Description
Terraced three-storey house former house over raised basement, built c.1795, having three-bay ground floor and basement and two-bay upper floors. Now in multiple occupancy. Artificial slate roof, pitched to front elevation and hipped to rear, with one red brick chimneystack to rear, with rebuilt granite-capped parapet. Red-brown brick walls laid in Flemish bond, having painted stone plinth course over painted rendered basement walls. Painted cement-rendered walls to rear elevation. Gauged flat-arch window openings with painted patent rendered reveals and painted stone sills, with replacement uPVC windows throughout. Segmental-headed door opening with replacement spoked timber door, flanked by Ionic columns supporting fluted frieze and cornice, and having replacement timber fanlight, and coved stucco archivolt. Door opens onto concrete platform with two rendered steps leading to flagged platform having cast-iron boot-scrape. Basement area enclosed by painted plinth wall with painted steel railings on concrete plinth to basement area. Former garden to front now concreted over, bounded by wrought-iron railings on rendered plinth to east side and rendered wall to west side. Two-storey pitched roof roughcast-rendered structure to rear of property, and gate giving access to Dorset Lane.
Appraisal
This house terminates the west end of a fine terrace of Georgian-style houses in this predominantly Victorian streetscape. Like No.458, second from east, it projects back from the terrace and has a similar front and rear elevation. The fine Ionic doorcase is the decorative focus of the facade, and the varied sizes of windows add further visual interest, as does the doorcase. The boundary treatment, which includes wrought and cast-iron railings, pedestrian gates and rendered piers, contributes significantly to the setting. The house forms part of one of the oldest terraces on the North Circular Road. This thoroughfare, which encircles the city centre in a tree-lined embrace, was laid out in response to an Act of 1763, after a slow start, in the 1780s. The terrace is now predominantly surrounded by late Victorian terraces. The road is a major traffic artery, but the presence of fine, mature London Plane trees creates a boulevard-like ambience.





