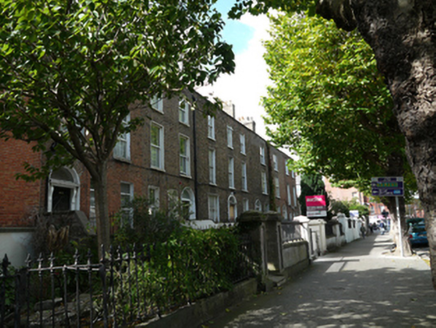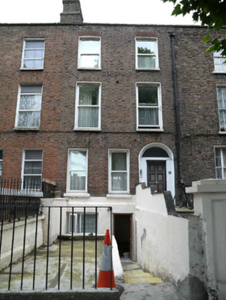Survey Data
Reg No
50010736
Rating
Regional
Categories of Special Interest
Architectural
Original Use
House
In Use As
Apartment/flat (converted)
Date
1785 - 1805
Coordinates
315874, 235733
Date Recorded
05/09/2011
Date Updated
--/--/--
Description
Terraced three-storey former house over raised basement, built c.1795, as one of pair, with three-bay ground floor and basement, two-bay upper floors, two-storey return to rear. Now in multiple occupancy. Pitched artificial slate roof, hipped to west end and gabled to rear elevation, with clay ridge tiles, brick chimneystack on party wall to south and second stack to return, behind parapet with granite coping. Replacement uPVC hopper to cast-iron downpipe breaking through parapet. Red-brown brick walls laid in flush-pointed Flemish bond, with painted render to basement level. Painted roughcast render to rear elevation. Gauged flat-arch window openings with painted rendered reveals, painted stone sills and replacement uPVC timber sliding sash windows. Flat arches to second floor rebuilt. Rear elevation has replacement uPVC windows throughout. Segmental-headed door opening with painted render reveals, replacement timber door, and plain fanlight. Basement enclosed by rendered plinth wall and bounded by replacement steel railing on rendered wall with granite capping, with one step up at pedestrian entrance flanked by original rendered piers with stepped shallow pyramidal granite capping, gate missing. Three ramped concrete steps to main door. Garden to front, now concreted over. Single-storey shallow pitched roof to masonry shed to rear of property opening directly to Dorset Lane.
Appraisal
This house forms part of one of the oldest terraces on the North Circular Road. The North Circular Road, which encircles the north side of the city centre in a tree-lined embrace, was laid out in response to an Act of 1763, after a slow start, in the 1780s. The terrace is now predominantly surrounded by late Victorian terraces. This house, despite alterations, survives largely intact. The varied fenestration of the group adds character and interest to what are otherwise standard, Georgian-style house types. The doorcase and fanlight add decorative detailing to the classically restrained facades. The boundary treatment, which includes wrought and cast-iron railings, pedestrian gates and rendered piers, contributes significantly to the setting. The house forms part of a pleasing group of late Georgian-style houses in a streetscape that is predominantly composed of Victorian building stock.



