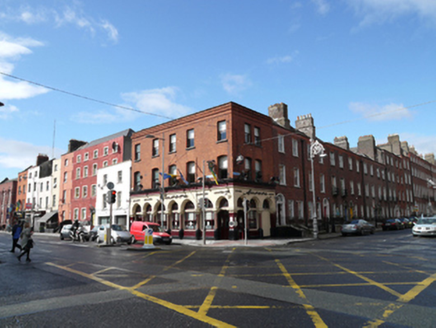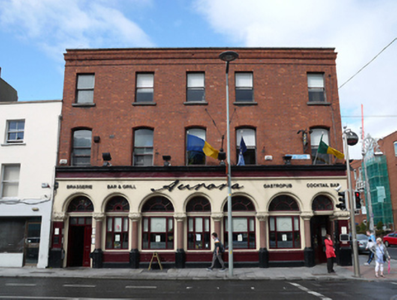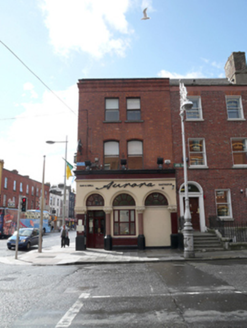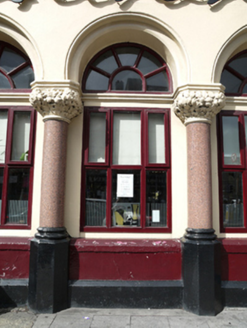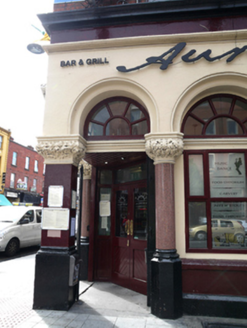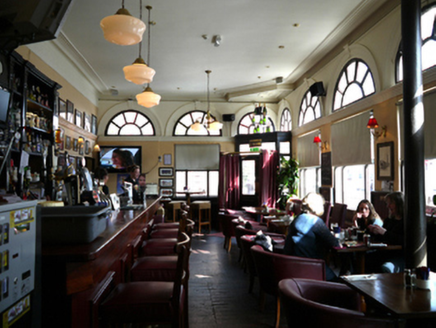Survey Data
Reg No
50010705
Rating
Regional
Categories of Special Interest
Architectural, Artistic, Social
Original Use
Public house
In Use As
Public house
Date
1860 - 1900
Coordinates
315624, 235514
Date Recorded
16/09/2011
Date Updated
--/--/--
Description
Corner-sited end-of-terrace five-bay three-storey over basement commercial building, built c.1880, with arcaded stucco-fronted pub-front inserted at ground floor to both elevations, seven bays to front and three bays to side elevation, and with main entrance at corner and accessed from both elevations. Hipped artificial slate roof with clay ridge tiles and plastic rainwater goods, set behind red brick corniced parapet wall with granite coping. Red brick walls laid in Flemish bond to upper floors. Gauged brick flat-arched window openings and granite sills to second floor, segmental-headed with chamfered surrounds to first floor, one-over-one pane timber sliding sash windows with ogee horns throughout. Pub-front comprises series of deep moulded arches supported on polished pink granite engaged columns on raised octagonal plinths and stiff-leaf capitals, terminated to each end by painted piers with stiff-leaf capitals. Each arch houses deeply set square-headed window opening on painted granite sill to rendered stall riser with lintel cornice and spoked timber fanlight with replacement timber frames. Plain painted spandrels rise to plain fascia and deep moulded cornice spanning both elevations. Main entrance has supporting corner pier with stiff-leaf capital. Steel gates to entrance with canted porch having replacement timber glazed double-leaf door within glazed surround. Interior retains most of its original features, including plaster walls and ceilings with running moulded plaster cornice, moulded surrounds to round-headed lights, timber architrave surrounds to doors and windows and timber boarded floor.
Appraisal
This prominently positioned corner pub exhibits a very good late-Victorian decorative pub-front on a largely Georgian streetscape. Retaining its original fenestration to the upper floors and arcaded detailing to the ground floor, this building serves as a landmark and meeting place on this busy city intersection. The contrast of brick and render, plain surfaces and arcading and the attractive architectural detailing of the latter, provides considerable visual interest to the streetscape.
