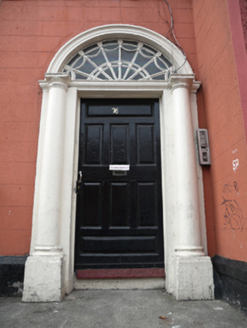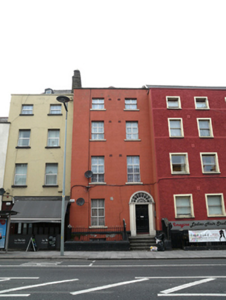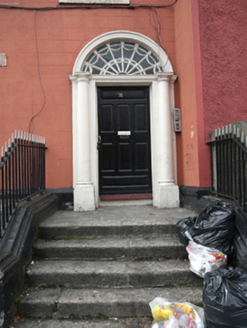Survey Data
Reg No
50010703
Rating
Regional
Categories of Special Interest
Architectural, Artistic
Original Use
House
In Use As
Apartment/flat (converted)
Date
1750 - 1770
Coordinates
315605, 235486
Date Recorded
08/09/2011
Date Updated
--/--/--
Description
Terraced two-bay four-storey house over raised basement, built c.1760, on staggered plan. Now in multiple occupancy. Pitched slate roof with terracotta ridge tiles on T-plan with rear gable set behind parapet wall with granite coping. Brown brick chimneystack with clay pots rising from south party wall. Painted ruled-and-lined cement render walls to painted granite plinth course and rendered basement. Square-headed window openings with granite sills and replacement uPVC windows. Round-headed door opening with painted masonry Doric doorcase. Original timber door with eight raised-and-fielded panels flanked by engaged Doric columns on plinth bases with moulded lintel cornice, original elaborate cobweb leaded fanlight, and moulded archivolt. Door opens onto concrete paved platform and four granite steps. Platform and basement area enclosed by wrought-iron railings on moulded granite plinth wall.
Appraisal
This substantial Georgian townhouse forms part of a terrace of various early buildings lining the west side of Dorset Street Upper. Despite the replacement windows and cement render, the house retains a very good doorcase, possibly altered in the nineteenth century, and a very fine cobweb fanlight. As part of a relatively intact eighteenth-century terrace this building constitutes a component part of one of the most intact stretches of buildings on Dorset Street.





