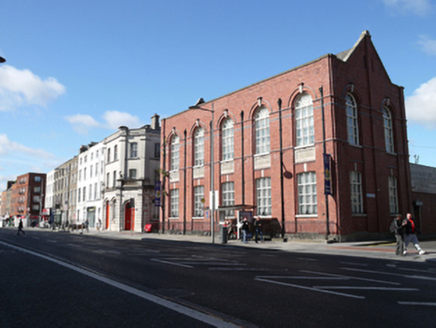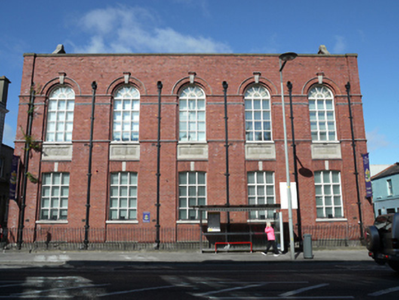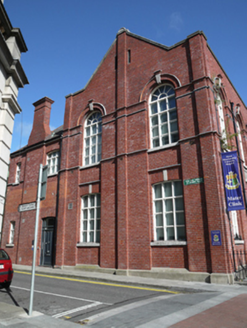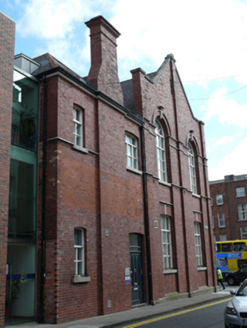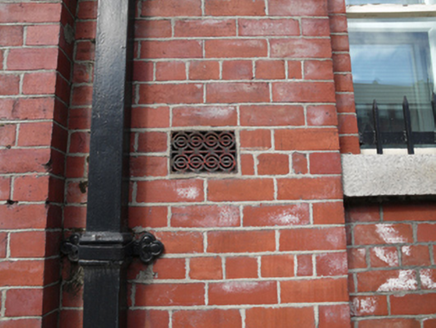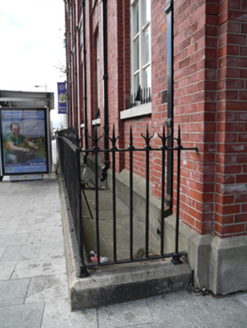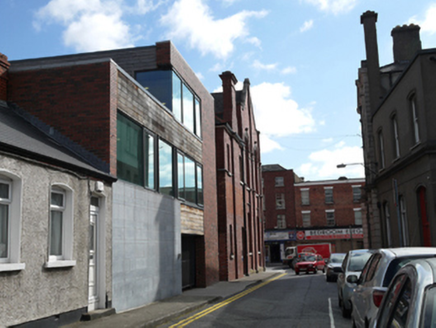Survey Data
Reg No
50010699
Rating
Regional
Categories of Special Interest
Architectural, Artistic, Social
Previous Name
Saint Joseph's National School
Original Use
School
Historical Use
Bank/financial institution
In Use As
Surgery/clinic
Date
1890 - 1900
Coordinates
315578, 235445
Date Recorded
14/09/2011
Date Updated
--/--/--
Description
Detached two-storey five-bay gable-ended former national school with double-height recessed bays to front and end walls with appearance of arcading, built 1894-5 to designs of John Robinson, with two-storey extension to rear. Now in use as clinic by Mater Hospital with extension to rear, built c.2008. Slate roofs, pitched to main body, hipped to rear section with terracotta ridge tiles. Roof to main body set behind parapet wall and raised gables to either side elevation all having moulded limestone coping and rounded finial stones. Stepped and profiled red brick chimneystacks rising from both side elevations to rear section. Cast-iron hoppers and cast-iron square-plan downpipes breaking through front parapet wall. Red brick walls laid in English garden wall bond with corner pilasters and cement rendered plinth course. Arcaded bays have limestone keystones and hood-mouldings connected to impost mouldings running through all facades, and separated by pilasters having string courses below impost course and to sill level. Segmental-headed window openings to ground floor and to entire rear section with fixed multipl-pane timber windows on granite sills. Round-headed window openings to first floor of main section with fixed multiple-pane timber windows and incorporated spoked fanlights, also with granite sills, and having moulded granite framed apron panels to front elevation only. Gauged brick segmental-headed door opening to south elevation with replacement timber panelled door set within timber frame having overlight and sidelights. Small front area enclosed by original wrought-iron railing on moulded granite plinth wall.
Appraisal
This imposing former school presenting a neo-classical, symmetrical, arcaded red brick elevation to Dorset Street Upper. Renovated and extended for its current use, the retention of most original external features and details has maintained the original appearance of this building, providing a strong visual contribution to the historic streetscape. The foundation stone was laid by Archbishop Walsh on the 25th November 1894.
