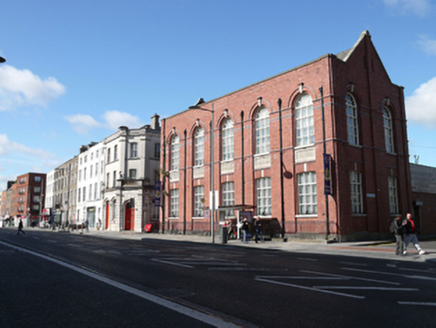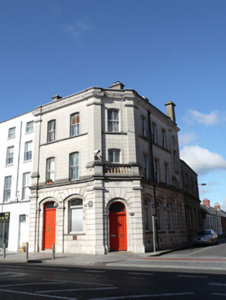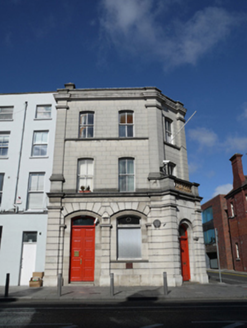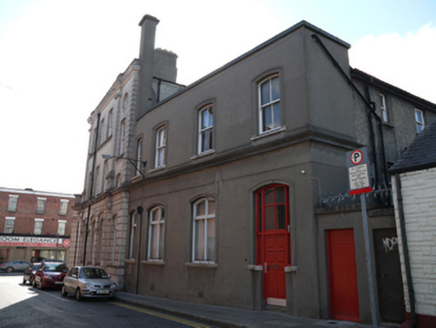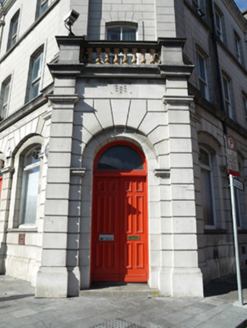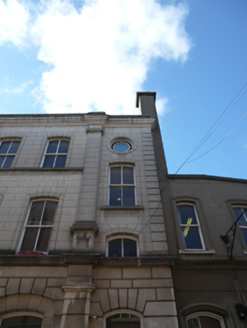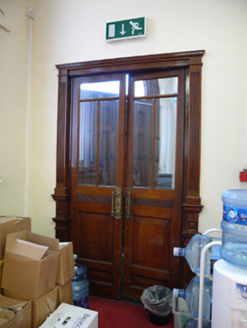Survey Data
Reg No
50010698
Rating
Regional
Categories of Special Interest
Architectural, Artistic, Historical
Previous Name
Hibernian Bank/Bank of Ireland
Original Use
Bank/financial institution
In Use As
Office
Date
1895 - 1900
Coordinates
315569, 235423
Date Recorded
14/09/2011
Date Updated
--/--/--
Description
Corner-sited end-of-terrace three-storey Italiante former bank, built 1898, with two-bay elevation facing east onto Dorset Street Upper, four-bay two-storey north elevation fronting onto Saint Joseph’s Place, canted corner entrance bay, and with two-storey rendered extension to rear. Designed by William Byrne. Now in office use by Mater Hospital. Hipped slate roof hidden behind parapet wall several rendered profiled chimneystacks. Two cast-iron hoppers and downpipes to north elevation. Smooth granite ashlar walling to upper floors below deep moulded cornice and lead-lined blocking course. Each elevation above ground floor framed by giant order Doric pilasters on plinth blocks corresponding to channel-rusticated Doric pilasters to ground floor. Channel-rusticated limestone ashlar walls to ground floor on moulded plinth course and surmounted by continuous moulded cornice at first floor sill level. Segmental-headed window openings to upper floors on continuous moulded sill courses with raised surrounds and original two-over-two pane timber sliding sash windows. Segmental-headed window openings to ground floor set within voussoired segmental-headed panels having fixed-pane timber display windows, moulded sills spanning arched panel and flanked by rusticated pilasters. Corner bay abutted by pilastered and balustraded entrance porch, detailed as per ground floor. Round-headed door opening with replacement double-leaf timber panelled door with plain glazed, set within voussoired round-headed recess and flanked by channel-rusticated pilasters to plain frieze and balustraded parapet forming small balcony to first floor. Segmental-headed door opening to east elevation set within voussoired recess with replacement double-leaf timber panelled door and with single granite step to street. Extension abutting west elevation has segmental-headed window openings, rendered architrave surrounds and two-over-two pane timber sliding sash windows, smooth cement rendered walls with deep moulded cornice above ground floor and timber casement windows with moulded masonry sills to ground floor. The entrance lobby to the former bank hall has a set of ornate hardwood double doors with decorative architrave surround, glazed upper panels and brass hardware. The former bank hall has downstand beams with ornate plaster cornices within the recessed ceiling areas.
Appraisal
This corner-sited former bank building, which dates from the turn of the twentieth century, addresses the streetscapes with a canted corner entrance bay. The quality stonework makes this building stand out from the adjoining earlier structures, without stepping beyond the historic scale of the streetscape. Designed by William Byrne, the building is now in office use and has been successfully converted without disturbing its restrained Italianate facades which add interest to an intact stretch of the streetscape. A plaque to the north elevation states that the dramatist Seán O'Casey was born in 1880 in a house that formerly stood on this site.
