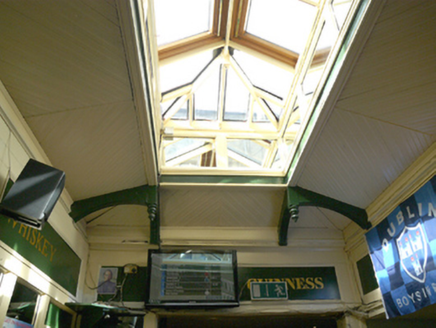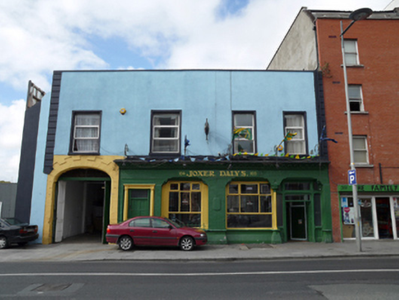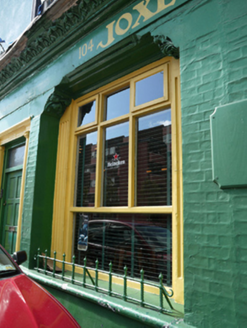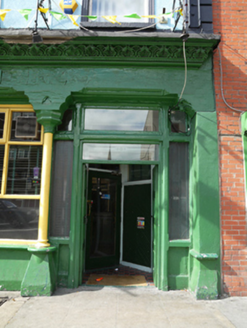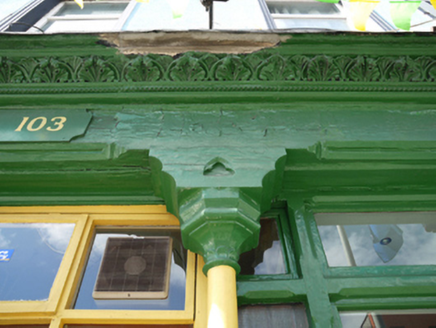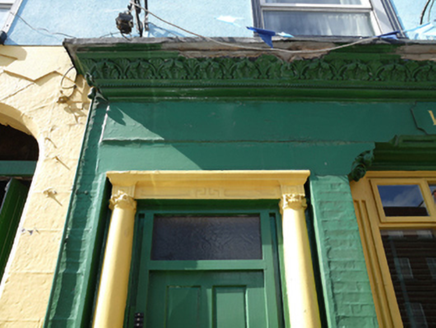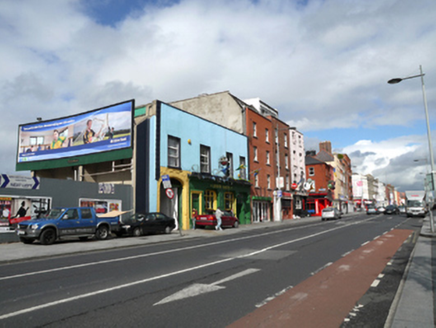Survey Data
Reg No
50010692
Rating
Regional
Categories of Special Interest
Architectural, Artistic
Original Use
House
In Use As
Public house
Date
1800 - 1820
Coordinates
315501, 235277
Date Recorded
16/09/2011
Date Updated
--/--/--
Description
End-of-terrace four-bay two-storey over basement house, built c.1810, with pub-front and integral carriage arch inserted to ground floor c.1880. In use as public house, with residential units to first floor, and having single-storey extension to rear. Original roof and upper floors replaced with flat roof behind cement rendered parapet wall. Cement rendered walls with channel rusticated soldier quoins to either end. Square-headed window openings with rendered architrave surrounds, painted masonry sills and replacement uPVC windows. Painted brick walls and splayed plinth course to pub-front with two central display windows and door opening to either end, all topped by deep moulded stiff-leaf cornice. Stop-chamfered timber lintels to window openings and north door opening having replacement timber casement windows on moulded sills, rendered splayed stall risers and decorative foliate shoulder brackets. Replacement double-leaf timber panelled doors to north with stop-chamfered timber glazed surround and single colonette to lintel. Square-headed door opening to south bay with replacement timber door and overlight flanked by engaged Ionic columns supporting Greek key panelled lintel cornice (capitals damaged). To southernmost bay is integrated three-centred carriage arch built in voussoired, painted, chamfered ashlar stone with replacement timber doors. Cement rendered rear elevation abutted by lean-to concrete block extension with corrugated-iron roof and replacement uPVC windows to rear. Interior contains original diagonally-sheeted timber ceiling with exposed timber braces and raised lantern. Rear and south side of site in use as car parking with pending apartment development.
Appraisal
This house has had its upper floors and roof removed and a late Victorian pub shopfront inserted. Although the house has been largely lost, the ornate ground floor is of artistic interest, with a splendid rendered cornice and spandrels, and with decorative columns. The carriage arch provides context and the building is a focal point for the local community.
