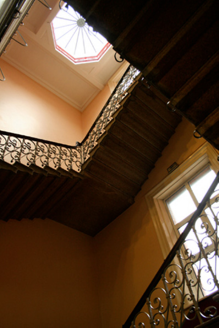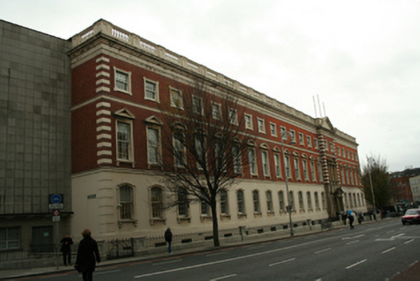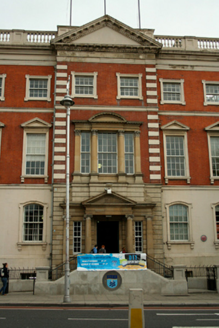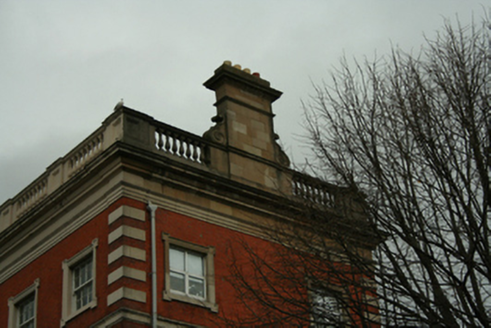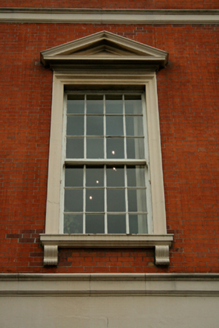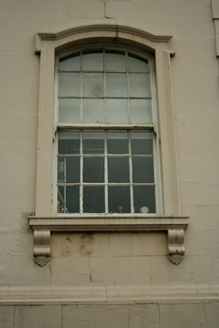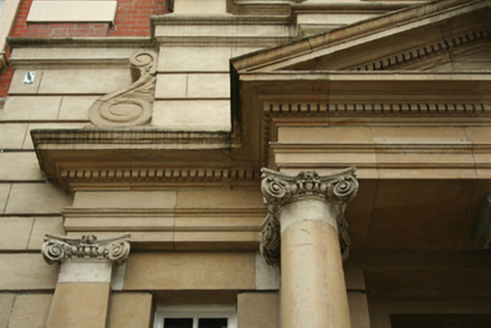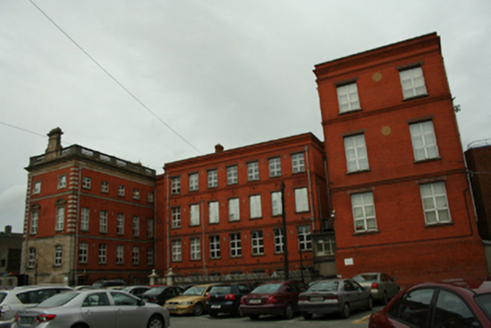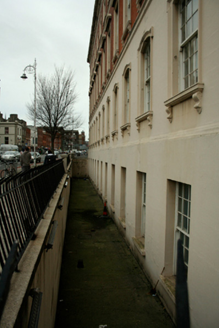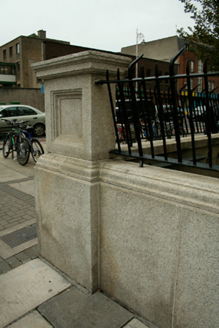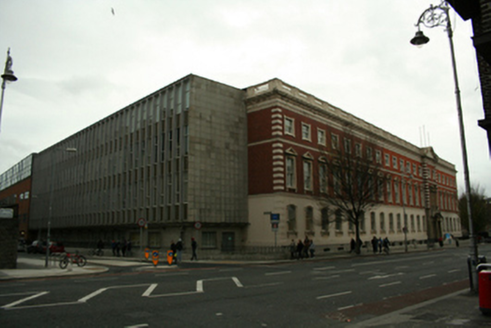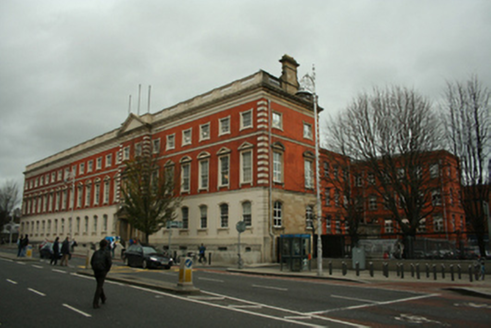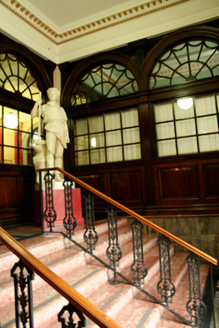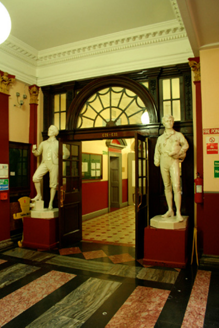Survey Data
Reg No
50010690
Rating
Regional
Categories of Special Interest
Architectural, Artistic, Social
Original Use
Institute of technology
In Use As
Institute of technology
Date
1905 - 1915
Coordinates
315301, 234856
Date Recorded
30/11/2011
Date Updated
--/--/--
Description
Attached twenty-one bay three-storey neoclassical college building over exposed basement, thirteen southern bays built 1908-11 and having central pedimented entrance breakfront and four-storey brick wings to rear. Designed by C.J. McCarthy and extended by further eight bays to north in 1961 by Hooper and Mayne. Now part of Dublin Institute of Technology. Hipped slate roofs throughout behind balustraded parapet wall with dentillated modillioned pediment to breakfront. Decorative profiled sandstone chimneystack rising from south gable with scrolled sandstone brackets. Square-profile hopper and downpipe breaking through façade at cornice level to either side of breakfront. Red brick walls laid in Flemish bond with alternating brick and painted sandstone quoins to either end of entire façade and breakfront. Painted sandstone entablature to parapet cornice, moulded platband between first and second floors and painted sandstone ashlar walls to ground floor surmounted by moulded platband and moulded plinth course over ruled-and-lined rendered basement walls. Square-headed window openings to first and second floors with moulded sandstone architrave surrounds and timber sliding sash windows throughout. Front facade has twelve-over-twelve pane windows to lower floors and eight-over-eight pane windows to top floor. Top floor surrounds shouldered and kneed while first floor windows have sill brackets and alternating pairs of segmental and triangular pediments. Segmental-headed ground floor window openings with lugged architrave surrounds and sill brackets. Plain square-headed window openings to basement with replacement aluminium windows to side and rear elevations. Tripartite window opening to first floor of entrance breakfront with sandstone Corinthian surround rising from stepped and rusticated base with scrolled brackets, in turn rising from principal doorcase below, having central twelve-over-twelve pane timber sliding sash window flanked by engaged Corinthian columns on squat pedestals, six-over-six pane timber sashes to sidelights flanked by Corinthian pilasters, all supporting full entablature with segmental pediment to centre. Channel rusticated sandstone walls to ground floor of breakfront with pedimented tripartite Ionic doorcase. Double-leaf timber doors with four raised-and-fielded panels each flanked by rusticated sandstone walls and Ionic pilasters, slender sidelights with six-over-six pane timber sliding sash windows and further pair of Ionic pilasters supporting full dentillated entablature with scrolled brackets and rusticated breakfront above. Responding Ionic columns support advanced pedimented porch opening onto replacement granite paved platform and granite steps to either side enclosed by replacement steel railing and granite plinth wall. Basement area enclosed to street by replacement steel railings on moulded granite plinth wall with intermittent panelled piers. Eight identical bays of 1961 extend building to King's Inns Street, and four-storey modern extension added to rear at this time, fronting King's Inns Street. College further extended to rear, along King's Inns Street in 1987 by Gilroy McMahon Architects. Red brick classroom blocks to rear enclose planted inner court to north, and series of low-level glass-roofed structures to south. Site to north fully developed with 1961 and 1987 extensions, whilst empty site south of original building is currently in use as surface car park. Interiors display marble floors and wall panels to dado level, brightly painted Corinthian pilasters, with decorative glazed doorways and screens framed in polished timber. Plaster representations of artisan figures decorate hallway and corridors. Cantilevered stone staircase with ornate metal handrail rises in roof lit stairwell.
Appraisal
The College of Technology, built in the early years of the twentieth century by the city architect, Charles J. McCarthy, is a solid example of a Georgian Revival design. Well maintained, the building retains much of its original fabric despite the alterations and additions. Still in operation as a technical college a century later, the fact that it still serves the brief for which it was constructed is testament to its original design, incorporating generous circulation spaces and adaptable rooms. The figures in the halls and corridors are casts from John Henry Foley’s models for figures at the base of the Albert Memorial on Leinster Lawn. Despite substantial extensions, the essential historic character of the building has been maintained and the building forms an important part of the surrounding streetscape.
