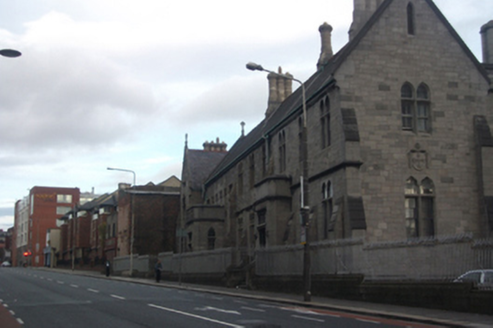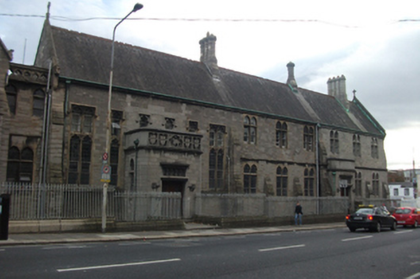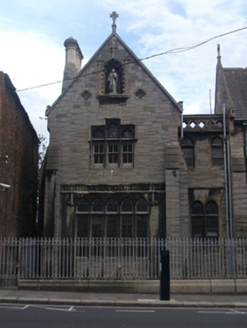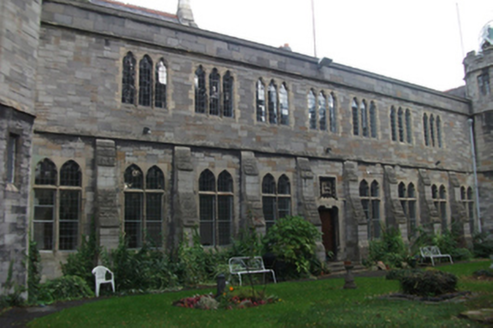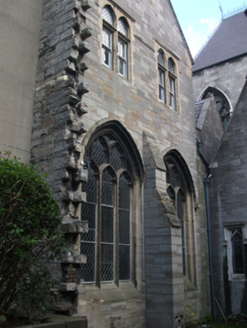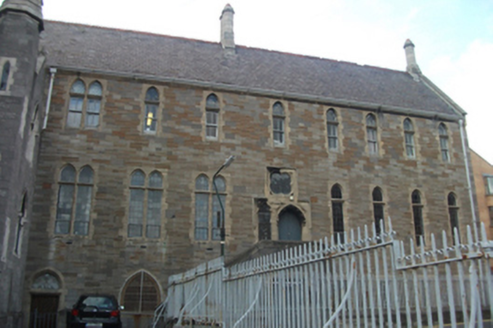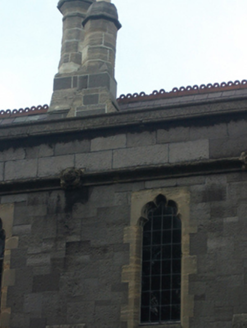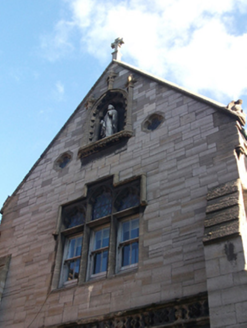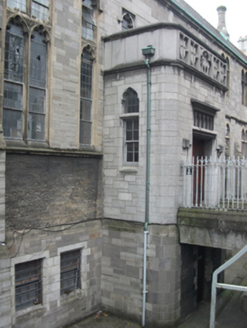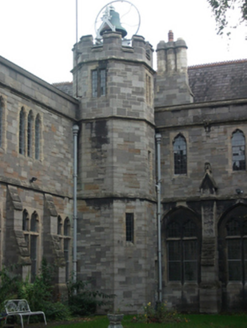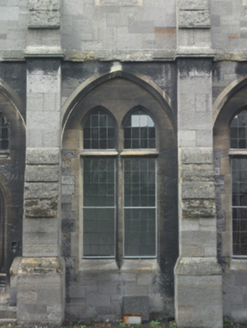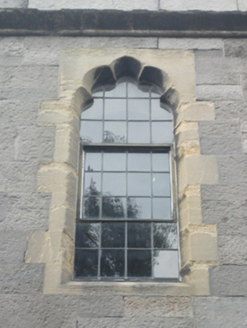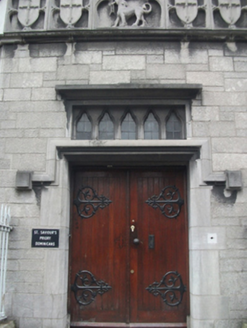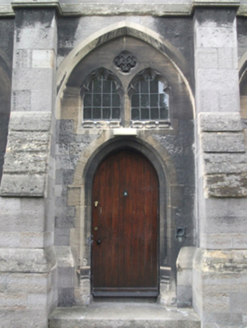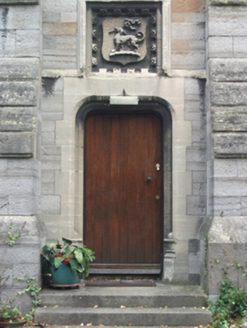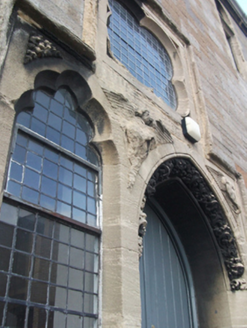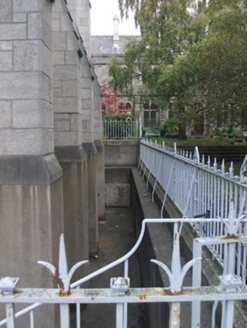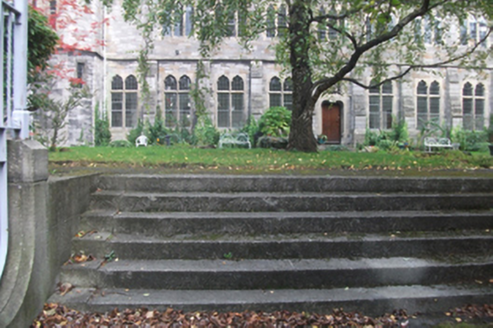Survey Data
Reg No
50010660
Rating
Regional
Categories of Special Interest
Architectural, Artistic, Social
Original Use
Priory
In Use As
Priory
Date
1880 - 1890
Coordinates
315406, 235051
Date Recorded
28/10/2011
Date Updated
--/--/--
Description
Detached multiple-bay two-storey Gothic Revival priory over exposed basement, built 1884-7, on extended U-shaped plan around landscaped elevated cloister garth. Sacristies attached to south wing leading to north transept of Saint Saviour’s Church. Rectangular-plan addition, built c.1950, to west end of north wing. North, south and northern portion of east wings having pitched natural slate roof with decorative terracotta ridge tiles and limestone cross finials to gable apexes on moulded granite coping with stone figurines to eaves brackets. Multiple octagonal limestone chimneystacks, grouped and singular, with clay pots. Copper-clad shed roofs to cloister garth elevations concealed behind parapet wall with moulded granite coping and cast-iron rainwater goods. Flat roof to southern portion of east wing. Snecked ashlar calp limestone walls throughout. Nine-bay north elevation to north wing having concave moulded platband, and moulded limestone string course to bays at western end. Stepped engaged buttresses on plinth blocks resting on projecting plinth to basement. Eastern six bays having multiple-lobed arched windows openings with leaded glazing, some paired and elongated, with limestone label-mouldings and foliate decorative spandrels. Western bays of north wing having paired pointed-arch window openings with original single timber sliding sash windows and multiple-lobed overlights set to block-and-start surrounds to ground and first floors. North gable to east range housing pointed-arch niche with keyed opening and carved medallions to archivolt having statue of saint, flanked by quatrefoil windows with tooled surrounds and having cruciform finials over. Crow-stepped window opening to first floor with leaded plate multi-lobed arched windows forming architrave to original, tripartite two-over-two pane timber sliding sash windows with stained glass. Pentapartite multi-lobed arched window openings to ground floor with limestone mullions having leaded multiple-pane windows. Decorative quatrefoil platband over moulded cornices incorporates label-moulding. Two-bay breezeway linking east wing with north wing having quatrefoil openings to parapet with moulded eaves and cornice, and string course to first floor. Paired multiple-lobed arched window openings having leaded plate-glass windows to ground floor. Single multiple-lobed arch-headed window openings with leaded-glass windows to first floor having block-and-start surrounds. Single-bay breakfront entrance addition, c.1950, comprising projecting vestibule with single multiple-lobed arched window opening to east and west elevations having leaded multiple-pane windows. Square-headed door opening housing original timber battened double-leaf doors with cast-iron decorative hinges and moulded architrave over, forming support to pentapartite multiple-lobed arched overlights, and having over-sailing lintel. Band of shields bearing crosses flanking animalistic sculpture to centre parapet. Breakfront opens onto granite-clad approach bridging basement. Mix of pointed-arched, plate tracery and square-headed window openings to basement level, with leaded multiple-pane windows. Cloister garth elevations having concave moulded platband with decorative gargoyles, some incorporating downspouts, moulded limestone string course and supported by stepped, engaged buttresses, some with angelic finials, on plinth blocks. Western terminus of south wing having exposed courses due to proposed further block. Paired multiple-lobed arched window openings in pointed arched recesses and paired pointed-arch window openings to ground floor, having original and replacement fixed, leaded and casement windows. Tripartite multiple-lobed arched window openings to first floor west elevation of east wing. Single multiple-lobed arched window openings to first floor north and south wings having block and start surrounds. North wing having central pointed-arch recession to ground floor housing original timber battened pointed-arch door with stop-chamfered reveals on plinth blocks and block-and-start surrounds surmounted by bipartite shouldered windows with cruciform carved ornament over. East and south wings having triple-centered arch door opening with original timber battened door and stop-chamfered reveals on moulded plinth blocks with block-and-start surrounds. Recessed panel over housing shield depicting lion with medallions to border. South wing having triple-centered-arch door opening with original timber battened door surmounted by bipartite shouldered windows with cruciform carved ornament over. Octagonal battlemented three-stage stair towers to northeast and southeast corners having moulded limestone string courses. Castellated pediment with moulded copings, concealing cast-iron bell to southeast tower. Narrow square-headed window openings in pairs and singular with block-and-start surrounds. South wing gable surmounted by cruciform finial on moulded granite coping over coursed calp limestone walls with central stepped buttress having quatrefoil panel to base. Large pointed-arch window openings set to block-and-start surrounds housing tracery windows with limestone mullions and leaded panes to ground floor. Two paired pointed-arch window openings to first floor having two-over-two pane timber sliding sash windows with leaded overlights. Crow-stepped window opening to gable forming architrave to tripartite, leaded square-headed windows with multiple-lobed arch overlight to centre. South elevation of south wing abuts tertiary chapel. Limestone and sandstone snecked ashlar walls. Pointed-arch window openings with two-over-two pane timber sliding sash windows, some paired, having block-and-start surrounds. Square-headed door opening to basement with replacement timber battened double-leaf doors set to block-and-start surrounds having pointed-arched overlight with cast-iron decorative grille. Limestone steps leading to pointed-arch door opening having replacement timber battened double-leaf doors, carved foliate decoration to archivolt. Angelic carvings to spandrels with additional foliate spandrel to south plate tracery, with leaded sidelight. Quatrefoil leaded window over. Addition to west end northern wing built c.1950, comprising single-bay three-storey section to north with two-bay two-storey wing to south. Pitched slate roof with clay ridge tiles having tooled limestone eaves course to north. Cruciform finial to gabled parapet supported on stepped moulded eaves brackets. Flat roof to southern wing concealed behind parapet with decorative tooled panels over string course. Buttressed limestone ashlar walls. Decorative shield to first floor apron and lancet vent to gable. Multi-lobed arch window openings to ground floor, paired and having four-over-four pane timber sliding sash windows. Pointed-arch window openings to first floor, paired and with two-over-two pane timber sliding sash windows with leaded overlights. Square-headed door opening to west elevation housing original timber battened double-leaf doors with cast-iron decorative hinges and moulded architrave over forming supporting to pentapartite ogee-headed overlights with over-sailing lintel. Door approached by double flight of cement steps with curved cement boundary wall and recent steel handrail. Same doorway echoed to north elevation and approached by four cement steps flanked by cement wall. Site includes car park to west, all enclosed by cast-iron railings on moulded granite plinth.
Appraisal
Saint Saviour’s Priory was built in 1884-7, thirty years after the adjacent church of the same name was completed. The delightful structure is pleasing in its asymmetry and is subtly enlivened by cruciform finials, gargoyle downspouts, and a large cast-iron bell, all set within a landscaped courtyard. The tracery and multi-lobed window openings, pointed arches and decorative cast-iron hinges form a well-executed Gothic Revival design, a pleasing contrast to the predominantly Georgian and Regency tone of the street. The layout meanders and turns, forming lovely elevations with aesthetic idiosyncrasies such as the statuary niche, quatrefoil parapet, battlemented towers and sacristies linking to the church. The integrity of the complex is maintained through the preservation of the exceptional original features, including a large number of timber sash and leaded windows and original doors. The later additions are in keeping with the character and scale of the initial buildings. This priory forms an important ecclesiastical presence and contributes to the textural variety of the streetscape. The priory is built on the ancient thoroughfare previously called the Great Drogheda Road and later Drumcondra Lane for its path north out of the city, before being renamed for Lionel Sackville, 1st Duke of Dorset. Intersecting the street and running on axis with the priory is Dominick Street Lower, purchased by Christopher Dominick in 1709 and leased for the development of grand Georgian townhouses c.1750, which were lost largely in the twentieth century.
