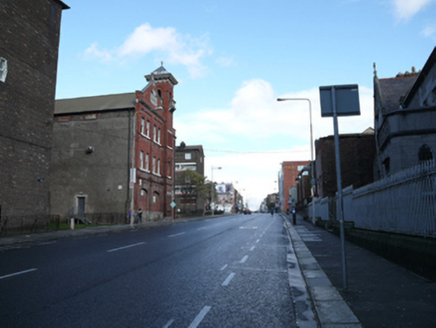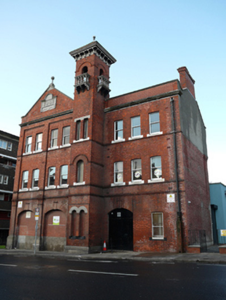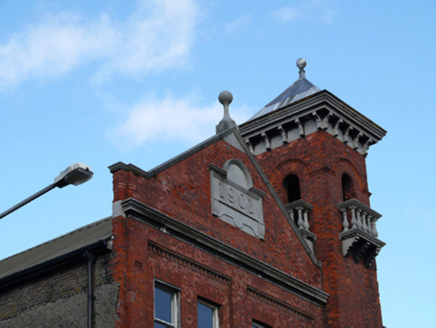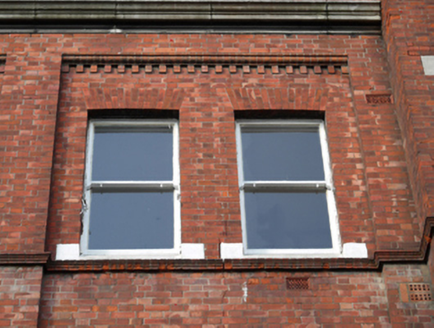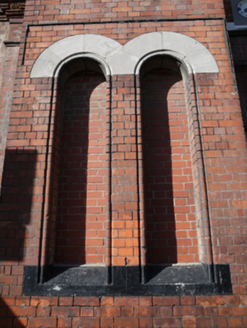Survey Data
Reg No
50010659
Rating
Regional
Categories of Special Interest
Architectural, Artistic, Social
Original Use
Fire station
In Use As
Sports hall/centre/gymnasium
Date
1900 - 1905
Coordinates
315393, 235093
Date Recorded
25/10/2011
Date Updated
--/--/--
Description
Detached multiple-bay three storey former fire station, completed 1903 and dated 1901, with projecting slender four-stage tower to middle of elevation. Now in use as community sports centre. Tower surmounted by pyramidal lead-lined roof with ball finial and limestone cornice with concave limestone brackets. Replacement sheet-iron pitched roofs with three profiled red brick chimneystacks, set behind gable to west and parapet wall to east. Moulded limestone coping to parapet and gable, surmounted by limestone ball finial, with replacement uPVC rainwater goods breaking through to base of parapet and cast-iron hopper at first floor level. Machine-made red brick walls laid in Flemish bond set on moulded granite plinth course with continuous moulded brick courses below sill levels. Yellow brick to rear walls laid in English garden wall bond, partially roughcast cement rendered walls to east and west side elevations. Pedimented limestone date panel to front gable with raised digits ‘1901’ and apron details with full-span limestone cornice to base of gable. Tower has gauged brick round-arched openings to upper stage with bowtell reveals, continuous brick hood-moulding and decorative limestone balustraded balconies to each opening supported on limestone brackets, further round-arched opening to second stage with paired openings to ground level and third stage, all having bowtell reveals, now blocked up. Gauged brick window openings to main facade of building with painted flush masonry sills and one-over-one pane timber sliding sash windows, flat-arched to second floor, segmental-headed elsewhere. Two segmental-arched vehicular entrances (now blocked up) to gabled west section flanked by shallow brick pilasters rising to gable forming two shallow recessed bays with dentillated heads. Further segmental-arch opening to east end of facade. Structure has been extended to rear with number of flat roof render volumes. Play area to rear and social housing blocks to both sides.
Appraisal
This former fire station was built to the designs of Charles McCarthy (1857-1947) in the early years of the twentieth century. He also designed the fire station on Buckingham Street. The campanile tower and decorative gable give this building prominence in the streetscape opposite Saint Saviour's Church, and make for an interesting composition of volumes and planes. The moulded brick and limestone detailing display good-quality craftsmanship and add further visual interest to the building.
