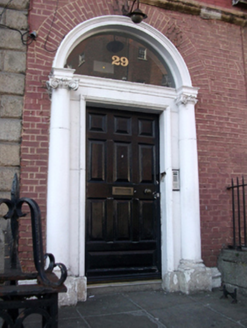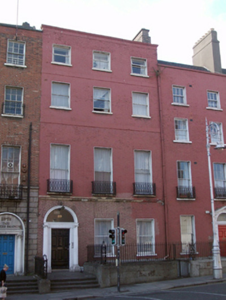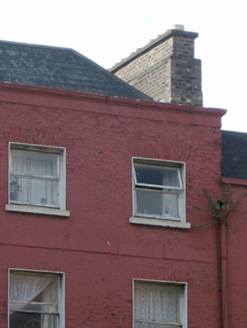Survey Data
Reg No
50010650
Rating
National
Categories of Special Interest
Architectural, Artistic, Historical
Previous Name
Vaughan's Hotel
Original Use
House
Historical Use
Hotel
In Use As
Apartment/flat (converted)
Date
1765 - 1775
Coordinates
315525, 235079
Date Recorded
27/09/2011
Date Updated
--/--/--
Description
Terraced three-bay four-storey house over exposed basement, completed 1770. Now in use as multiple-occupancy residence. Recent extensions to rear. Hipped tiled roof behind parapet wall with moulded granite cornice. Stepped yellow brick chimneystack with clay pots to party wall, shared with adjoining house to north. Cast-iron rainwater goods throughout. Flemish bond red brick walls laid with lime pointing, rendered plinth course with cast-iron brackets over rendered walls to basement level. Tooled sandstone string course to first floor and rendered platbands to second and third floors. Rendered walls to rear elevation. Gauged red brick flat-arched window openings with rendered reveals and concrete sills, having moulded stone sills to first storey. Replacement timber sliding sash, two-over-two pane to basement and one-over-one pane to ground, first and second floors. Replacement uPVC windows elsewhere and cast-iron balconettes to first floor. Round-headed door opening within painted stone doorcase with moulded surround, engaged Ionic columns on plinth blocks with moulded archivolt and gauged brick voussoirs housing replacement fanlight. Replacement timber door opening onto limestone flagged platform with two cast-iron bootscrapers and granite stepped approach bridging basement area. Approach flanked by wrought-iron railing with wrought-iron corner posts on granite plinth. Wrought-iron gate accessing basement via steel staircase.
Appraisal
Located on historic Parnell Square, this finely-proportioned townhouse with its pleasantly-proportioned façade is an integral component of the streetscape. Built in 1770 by Robert West, this fine house was formerly Vaughan’s Hotel. It was more famously Michael Collins’s safe house during the War of Independence. It also served as a headquarters for the IRA for a time. The retention of various historic features including balconettes, historic sash windows and a pleasant doorcase provide the building with a refined and early aspect. Parnell Square was the creation of Dr Bartholomew Mosse who, in 1748, leased four acres at the junction of three important sites: the Gardiner Estate, Sackville (now O’Connell) and Great Britain (now Parnell) Streets. There the New Gardens (now the Garden of Remembrance) were constructed, a landscaped tract of land with illuminated paths, obelisks and loggia. Entrance fees to the gardens funded the construction of the Rotunda Hospital to the south, Mosse’s life ambition, and the success of the gardens precipitated the development of the surrounding square, largely by the hospital's chief builders.





