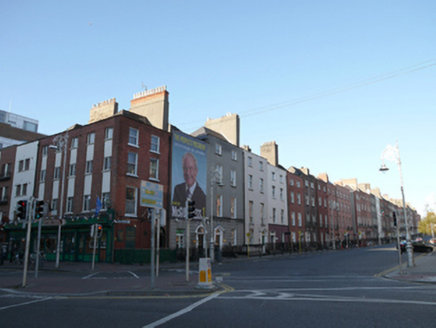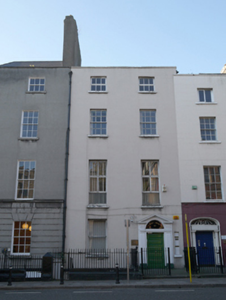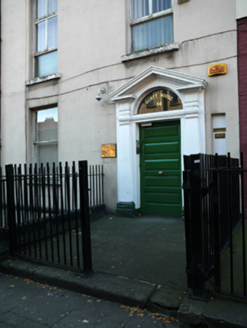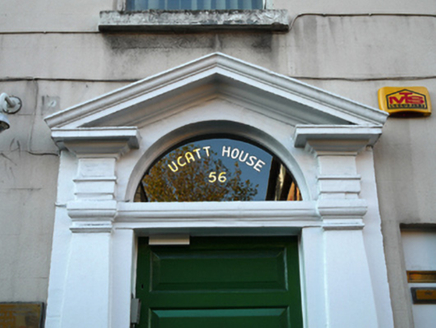Survey Data
Reg No
50010626
Rating
Regional
Categories of Special Interest
Architectural, Artistic
Original Use
House
In Use As
Office
Date
1760 - 1775
Coordinates
315680, 234910
Date Recorded
06/11/2011
Date Updated
--/--/--
Description
Terraced two-bay four-storey house over exposed basement, built in period 1763-73. Now in use as offices. Replacement single-span pitched slate roof with large rendered chimneystack with clay pots to south party wall. Roof hidden behind parapet wall with granite coping and shared cast-iron hopper and downpipe breaking through to south. Ruled-and-lined rendered walls to chamfered granite plinth course over rendered walls to basement. Square-headed window openings with granite sills, having replacement timber sliding sash windows to ground and second floors, one-over-one pane to former and six-over-six pane to latter, and replacement timber windows to other floors. Square-headed door opening with replacement timber door, set within painted stone Doric doorcase comprising Doric pilasters with entasis, supporting stepped lintel cornice with entablature blocks to open-bed pediment housing plain fanlight. Door opens onto concrete platform and single granite step bridging basement. Platform and basement area enclosed by wrought-iron railings on moulded granite plinth wall with concrete repairs and replacement metal gates enclosing platform to street. Matching gate gives basement access via steel steps. No rear access.
Appraisal
Originally leased by Dr. Bartholomew Mosse in 1748, the plots were laid out by Luke Gardiner in 1753. Built by Andrew Reid along with Nos. 52, 53 and 57, this house has been cement rendered but retains a fine pedimented doorcase and this and its general façade composition contributes to the grandeur and wealth of architectural detail displayed on the west side of Parnell Square.







