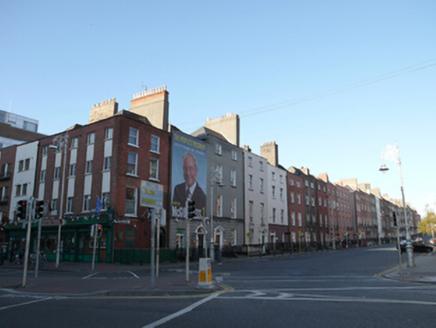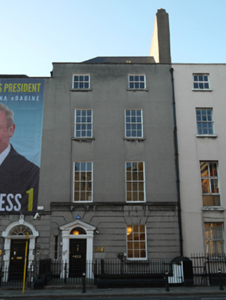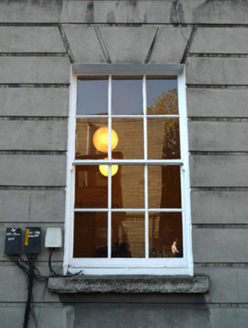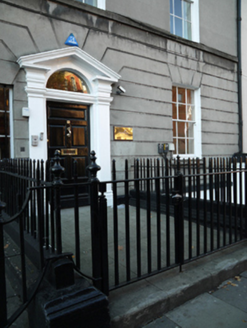Survey Data
Reg No
50010625
Rating
Regional
Categories of Special Interest
Architectural, Artistic
Original Use
House
In Use As
Office
Date
1760 - 1775
Coordinates
315685, 234905
Date Recorded
06/11/2011
Date Updated
--/--/--
Description
Terraced two-bay four-storey house over exposed basement, built in period 1763-73. Now in use as offices. Double-pile slate roof with front pile running parallel to street and hipped to south with pair of projections set perpendicular to rear. Roof hidden behind parapet wall with granite coping and shared cast-iron hopper and downpipe breaking through to north. Large rendered chimneystack with clay pots to north party wall. Ruled-and-lined rendered walls to upper floors on continuous concrete sill course to first floor with channel rusticated cement rendered walls to ground floor. Chamfered granite plinth course over painted rendered walls to basement. Square-headed window openings with granite sills and original six-over-six pane timber sliding sash windows to middle floors and basement, with replacement sash windows to ground and top floors. Round-headed door opening with pedimented painted stone doorcase. Original timber door with six raised-and-fielded panels and brass furniture flanked by Doric pilasters to stepped lintel cornice with pulvinated entablature blocks to open pediment housing plain glazed fanlight. Door opens onto concrete platform and single step bridging basement. Platform and basement area enclosed by wrought-iron railings on moulded granite plinth wall with concrete repairs and replacement iron gates to platform. Matching iron gate gives basement access via concrete steps. No rear access.
Appraisal
Originally leased by Dr. Bartholomew Mosse in 1748, these plots were laid out by Luke Gardiner in 1753. Built by Andrew Reid, along with Nos. 52, 53 and 56, this house has a hipped roof profile and a large, tall chimneystack, making an evocative roofscape. The contrast between plain and channelled render to the facade provides further visual interest. The fine pedimented doorcase, complete with its original door, and some early timber sash windows, contributes to the wealth of architectural detail displayed on the west side of Parnell Square.







