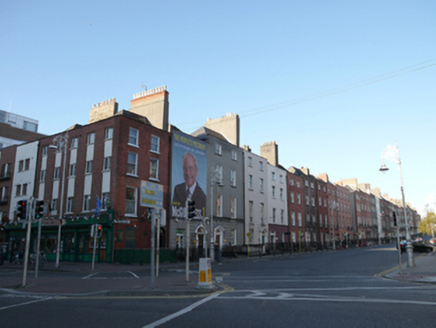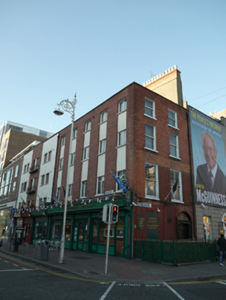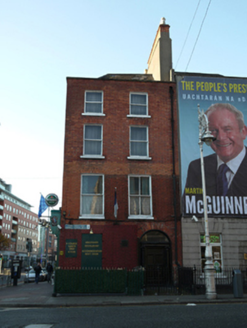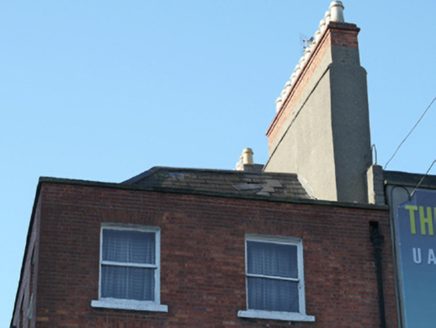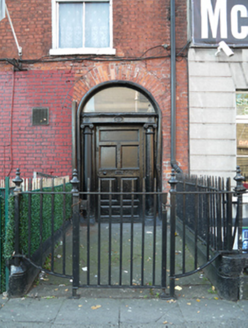Survey Data
Reg No
50010623
Rating
Regional
Categories of Special Interest
Architectural, Artistic
Original Use
House
In Use As
Restaurant
Date
1760 - 1775
Coordinates
315694, 234895
Date Recorded
06/11/2011
Date Updated
--/--/--
Description
Corner-sited end-of-terrace two-bay four-storey house over exposed basement, built in period 1763-73, with five-bay elevation fronting onto Parnell Street with timber shopfront inserted to ground floor, and two-bay frontage to Parnell Square. Triple-span slate roof, hipped to south, hidden behind parapet wall with granite coping and cast-iron hopper and downpipe breaking through to north. Substantial profiled rendered brick chimneystack with clay pots to north party wall. Red brick walls laid in Flemish bond, painted to ground floor with chamfered granite plinth course over rendered basement wall. Rebuilt red brick walls to south elevation laid in English garden wall bond arranged in vertical strips to upper floors. Gauged brick flat-arched window openings with painted granite sills and one-over-one pane timber sliding sash windows, with single two-over-two pane to first floor. Ground floor window has been boarded up with advertising. Timber casement windows to south elevation with concrete sills and rendered apron panels. Gauged brick round-headed door opening with moulded masonry surround and painted stone Ionic doorcase. Original six-panel timber door, raised-and-fielded to lower panels, flanked by engaged Ionic columns on plinth bases supporting fluted lintel cornice with paterae and with plain fanlight. Door opens onto concrete front area flush to front pavement enclosed by wrought-iron railings on moulded granite plinth wall with modern steel gates to street. Basement area largely covered with steel deck enclosed by original iron railings with steel steps giving access. No rear access.
Appraisal
Originaly called Granby Row, this terrace was laid out between 1758 and 1773, as conceived by Dr. Bartholomew Mosse. This house terminates the south end of Parnell Square West, which suffered much dereliction and neglect during the twentieth century. This house has had its south gable extensively remodelled during the mid-twentieth century, with a shopfront inserted, but retains its front, east, elevation, complete with diminishing timber sash windows and a large chimneystack. Its fine stone doorway adds significant artistic value to the building. As part of the set-piece that is Parnell Square, the house is an essential component of the terrace and the square.
