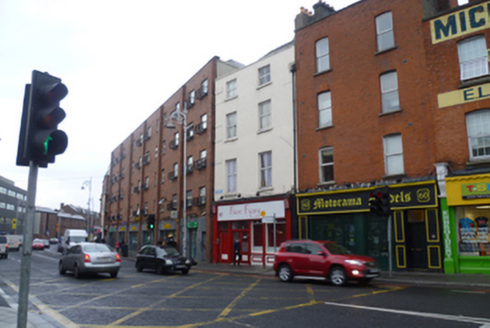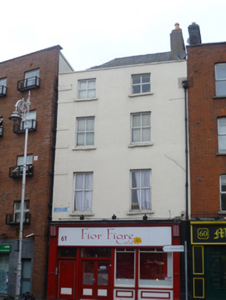Survey Data
Reg No
50010610
Rating
Regional
Categories of Special Interest
Architectural
Original Use
House
In Use As
Apartment/flat (converted)
Date
1785 - 1805
Coordinates
315232, 234801
Date Recorded
04/11/2011
Date Updated
--/--/--
Description
Terraced two-bay four-storey house, built c.1795, having recent timber shopfront to ground floor, now in use as restaurant with accommodation over. Triple-pile hipped slate roof having clay ridge tiles and rendered red brick chimneystack behind red brick parapet with granite coping. Cast-iron hopper and downpipe breaking through parapet wall to front (east) elevation. Ruled-and-lined rendered walls with steel strapping to south end. Diminishing square-headed window openings with rendered reveals, granite sills and replacement uPVC windows. Square-headed replacement timber door with overlight to south end of facade accessing upper floors.
Appraisal
Currently in use as a restaurant, this pleasantly proportioned former house has retained its historic Georgian proportions and character. The hipped slate roofs and granite sills indicate the survival of historic fabric.



