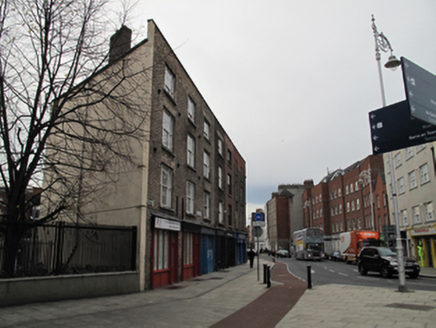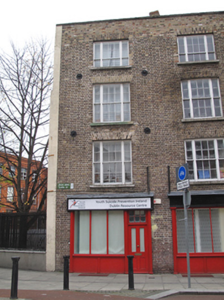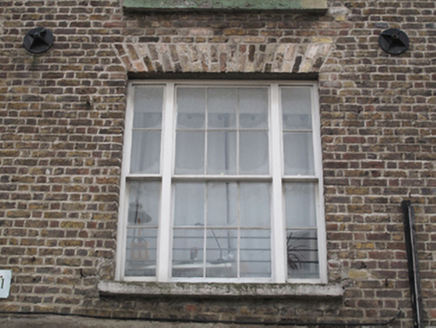Survey Data
Reg No
50010602
Rating
Regional
Categories of Special Interest
Architectural, Artistic
Original Use
House
In Use As
Shop/retail outlet
Date
1820 - 1825
Coordinates
315270, 234789
Date Recorded
02/12/2011
Date Updated
--/--/--
Description
End-of-terrace single-bay four-storey house, built 1823, with shopfront to ground floor. M-profile hipped slate roof having shared yellow brick chimneystack and rendered chimneystack, hidden behind rebuilt brown brick parapet wall with masonry coping. Brown brick walls laid in Flemish bond having cast-iron ties, rendered to side (north-east) elevation. Gauged brick square-headed window openings to front having masonry sills, raised render reveals and timber Wyatt sliding sash windows, six-over-three pane with two-over-one sidelights to third floor and six-over-six pane with two-over-two pane sidelights to first and second floors. Shopfront to ground floor comprising fluted engaged timber Doric columns on square plinth bases supporting timber entablature, having square-headed tripartite display window opening with timber fascia and sill and panelled timber riser, and with square-headed half-glazed timber panelled door with six-pane overlight.
Appraisal
Prominently sited at the junction of Capel Street, King Street North and Bolton Street, the irregular plot space occupied by this modest late Georgian building illustrates the historic layout of this part of the street and the adaption of buildings to available space on the streetscape. This building forms a component part of a terrace of commercial-cum-residential structures, laid out about 1823 by the Wide Streets Commissioners. It reflects the nature of Capel Street, which was one of the primary commercial thoroughfares of the city throughout the eighteenth and nineteenth centuries, and home to many tradespeople who often resided in and operated out of the same building. The timber Wyatt windows add visual interest to this building, enhancing the long narrow nature of the façade. The well-executed shopfront to the ground floor is of particular interest, as few early examples of shopfronts remain extant today, particularly in highly-developed urban areas. The simplicity of the carved detailing belies a certain sophistication in the execution of the proportions which are tailored to suit the building and indeed terrace as a whole. It is articulated by fine fluted columns and a simple tripartite display window. Together, the terrace presents a unified façade, making a significant contribution to the streetscape.







