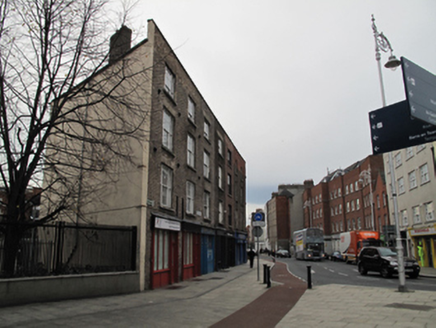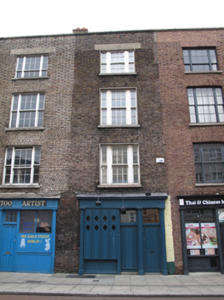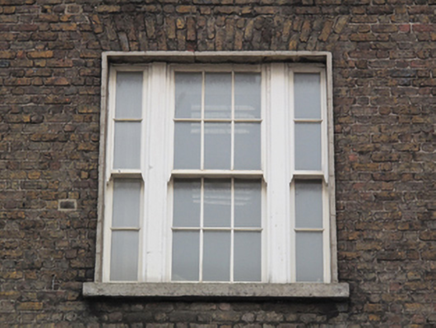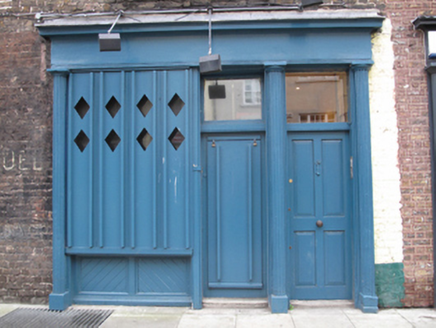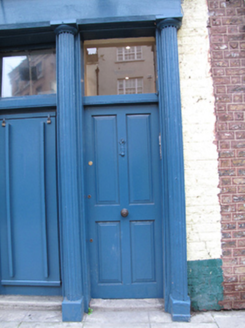Survey Data
Reg No
50010599
Rating
Regional
Categories of Special Interest
Architectural, Artistic
Original Use
House
Historical Use
Shop/retail outlet
In Use As
Shop/retail outlet
Date
1820 - 1825
Coordinates
315273, 234776
Date Recorded
02/12/2011
Date Updated
--/--/--
Description
Terraced single-bay four-storey house over covered basement, built 1823, with shopfront to ground floor. M-profile pitched slate roof, having shared yellow brick chimneystacks, hidden behind rebuilt brown brick parapet wall with flush pointing and masonry coping. Red clamp-kilned brick walls laid in Flemish bond having raked pointing, remains of painted sign to ground floor. Gauged brick square-headed window openings to front with masonry sills, raised render reveals and replacement timber tripartite sliding sash windows, six-over-six pane flanked by two-over-one sidelights. Rendered lintel to third floor window. Square-headed window opening housing single-pane timber sliding sash window at basement level. Shopfront to ground floor comprising masonry Doric columns on square plinth bases supporting timber entablature surmounted by moulded cornice. Square-headed window opening having metal shutters on timber sill and panelled riser, square-headed door opening with timber door and overlight. Square-headed door opening to south end of shopfront having timber panelled door and overlight. Steel grille to basement set in pavement to front.
Appraisal
This modest late Georgian building forms part of a terrace of shops, having residential space upstairs, laid out c.1823 by the Wide Streets Commissioners. Its tall, narrow façade is enhanced by sensitively replaced timber tripartite windows and a simple but well-executed timber shopfront, which adds contextual as well as aesthetic interest. The composition of this façade is replicated to the neighbouring buildings, creating a sense of uniformity and making a positive contribution to the streetscape. The grille to the front of the building indicates the historical presence of an open basement. The buildings reflect the early, predominantly commercial, function of Capel Street, which was one of the primary thoroughfares of the city until the early part of the twentieth century.
