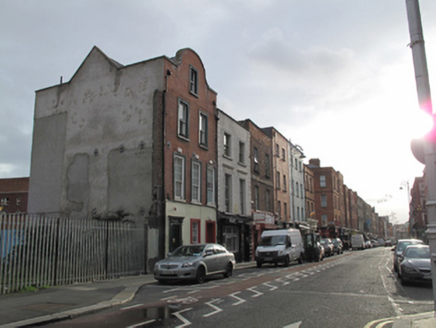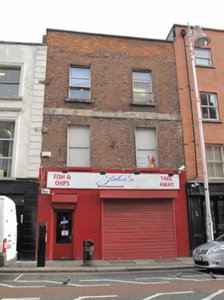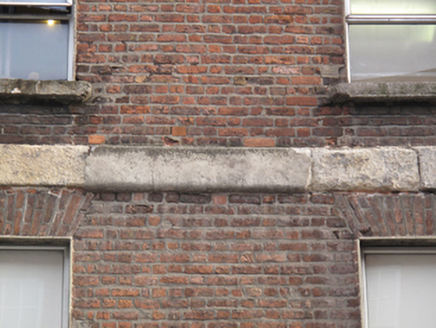Survey Data
Reg No
50010595
Rating
Regional
Categories of Special Interest
Architectural
Original Use
House
In Use As
Restaurant
Date
1710 - 1740
Coordinates
315311, 234671
Date Recorded
29/11/2011
Date Updated
--/--/--
Description
Terraced two-bay three-storey house, built c.1725, with single-bay three-storey projection to rear (east) elevation, with recent shopfront to ground floor. Flat roof, having shared red brick chimneystack adjoining south party wall, hidden behind rebuilt red brick parapet wall with masonry coping. Cast-iron rainwater goods to rear. Red brick wall laid in Flemish bond to upper floors, having flush sandstone platband over first floor. Red brick, laid in Flemish bond wall to projection, rendered wall to rear main block. Gauged brick square-headed window openings to front (west) elevation with painted patent render reveals and segmental headed and square-headed window openings to rear, all having replacement uPVC windows.
Appraisal
This house forms part of a terrace built in the early eighteenth century, constituting some of the earliest fabric remaining extant on Capel Street. One of the primary commercial thoroughfares of the city until early in the twentieth century, Capel Street was laid out in the late seventeenth century but mostly rebuilt in the course of the succeeding two centuries. Like its neighbours to the north, this house may have originally been a ‘Dutch Billy’ which has been redeveloped to resemble a Georgian house. The façade is enlivened by a flush sandstone platband, which adds textural interest while the combination of brick types add a patina of age which help to contribute to this buildings historic character. Its classical proportions form a continuum with other buildings on the street, making a positive contribution to the streetscape.





