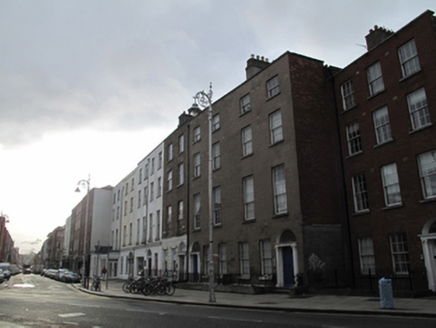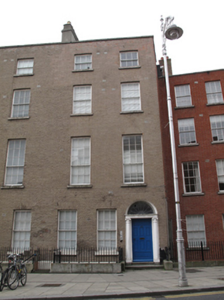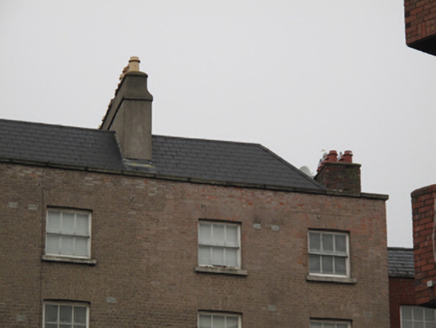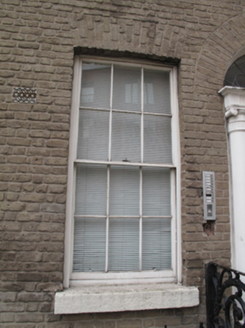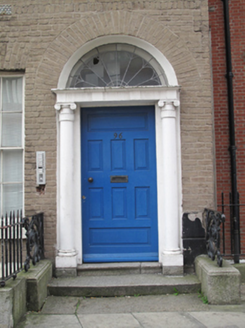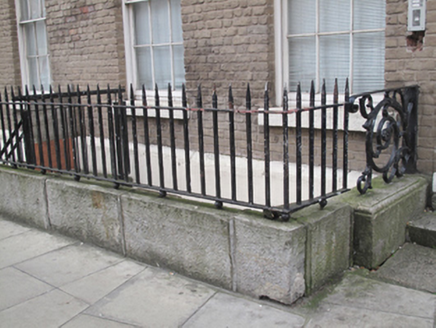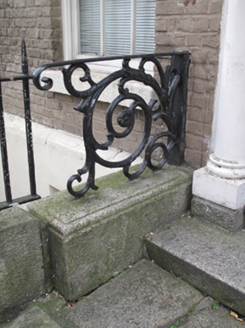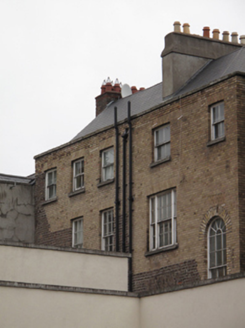Survey Data
Reg No
50010592
Rating
Regional
Categories of Special Interest
Architectural, Artistic
Original Use
House
In Use As
Apartment/flat (converted)
Date
1780 - 1800
Coordinates
315271, 234708
Date Recorded
02/12/2011
Date Updated
--/--/--
Description
Terraced four-storey house over exposed basement, built c.1790, with three-bay ground floor and two-bay upper floors, and built as one of pair with No. 97, and projecting beyond terrace to north. Now in multiple occupancy. M-profile slate roof, hipped to north of front pitch with rendered chimneystacks with clay pots to both party walls, that to south spanning front to rear. Roof hidden behind rebuilt brick parapet wall with granite coping. Painted red brick walls laid in Flemish bond to painted moulded plinth course over rendered basement wall with exposed red brick wall to advanced north side elevation. Brown brick walls to rear elevation, rebuilt in yellow brick to upper floors. Gauged brick flat-arched window openings with granite sills and replacement timber sliding sash windows without horns throughout. Gauged brick round-headed door opening with replacement Ionic doorcase. Replacement timber panelled door flanked by engaged Ionic columns on plinth blocks supporting fluted lintel cornice and replacement leaded fanlight. Door opens onto nosed granite step and further two granite steps enclosed by decorative scrolled cast-iron railings on moulded granite plinth walls. Basement area enclosed by replacement iron railings on replacement granite plinth wall.
Appraisal
This substantial building terminates the north end of a terrace of residential Georgian townhouses on what was predominantly a commercial street from the eighteenth century omwards. Remodelled in the 1990s along with No. 97, the pair lost most original fabric including the doorcases with replacement fabric inserted. Mirroring the design of number 97 and forming part of an impressive stretch of grand Georgian townhouses in what was traditionally the more well-to-do residential end of the street. Capel Street was laid out in 1680 by Humphrey Jervis as a prestigious residential street and named after Arthur Capel the Earl of Essex. By 1800 the street had become one of the city’s principal commercial thoroughfares with the current plot ratios reflecting the layout of that period.
