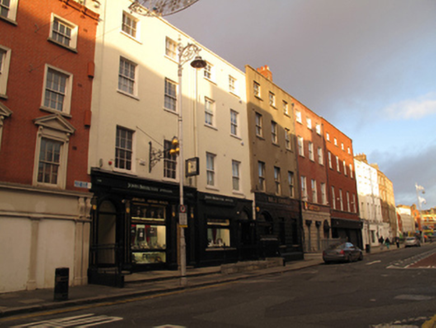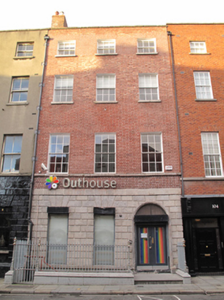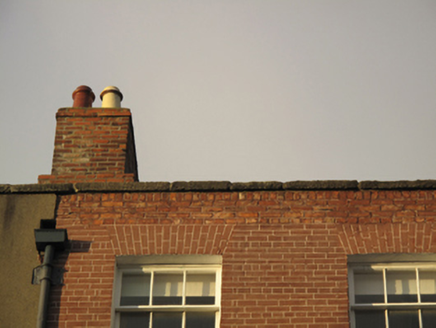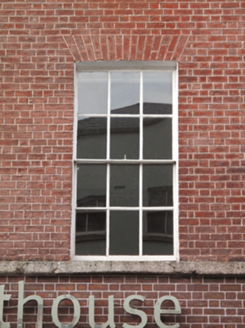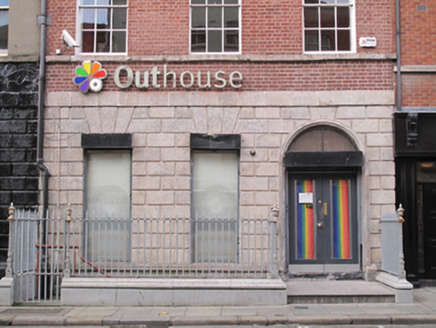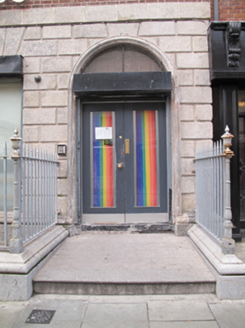Survey Data
Reg No
50010584
Rating
Regional
Categories of Special Interest
Architectural, Artistic, Historical
Original Use
House
In Use As
Community centre
Date
1770 - 1790
Coordinates
315291, 234654
Date Recorded
23/11/2011
Date Updated
--/--/--
Description
Terraced three-bay four-storey house over raised basement, built c.1770, as one of six, now in community use. Double-pile slate roof, hipped to north of front pile with pair of hipped projections to rear pile set perpendicular to street. Shared stepped brick chimneystacks to south party wall with clay pots. Roof hidden behind rebuilt red brick parapet wall with granite coping and lead hopper and downpipe breaking through to south end. Red brick walls laid in Flemish bond with recent lime pointing. Continuous granite sill course to first floor with red brick apron above granite platband framing rusticated granite walls to ground floor. Moulded granite plinth course over rendered basement walls. Gauged brick flat-arched window openings with flush rendered reveals, granite sills and timber sliding sash windows, three-over-three pane to third floor and six-over-six pane elsewhere to front elevation. Voussoired granite heads to ground floor windows with fixed timber windows dropped to plinth course level. Round-headed door opening with moulded masonry surround, replacement double-leaf glazed timber door and plain fanlight. Door opens onto replacement granite flagged platform and single nosed step, bridging basement. Platform and basement area enclosed by replacement iron railings and corner posts set on replacement moulded granite plinth wall with matching iron gate and steel steps giving basement access.
Appraisal
Recently restored, this townhouse was originally part of a symmetrical fourteen-bay terrace, built by Ralph Ward on the site of the mansion of Thomas Connolly, Speaker of the Irish House of Commons. The grand proportions and masonry details of this building (and its neighbour) give a good indication of the original character of the more residential northern end of Capel Street and greatly contributes to the variety and interest of its architecture. Capel Street was laid out in 1680 by Humphrey Jervis as a prestigious residential street and named after Arthur Capel, Earl of Essex. By 1800 the street had become one of the city’s main commercial thoroughfares with the current plot ratios reflecting the layout of that period.
