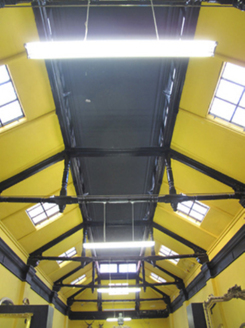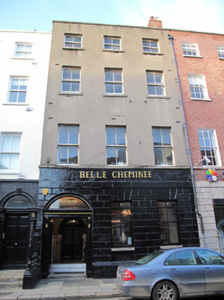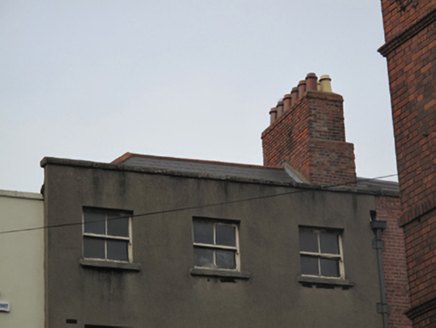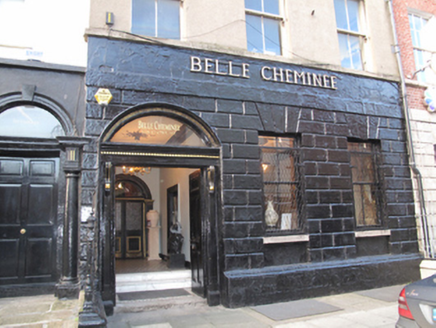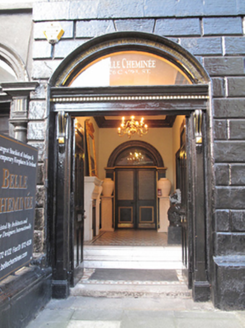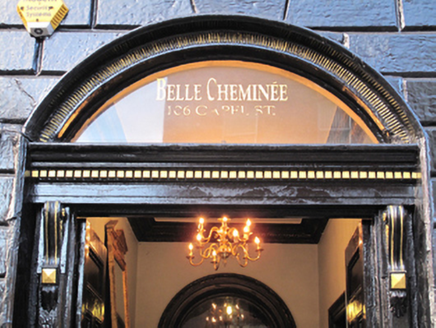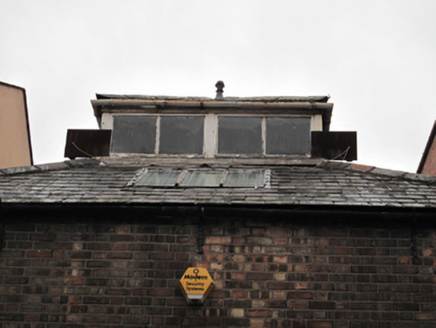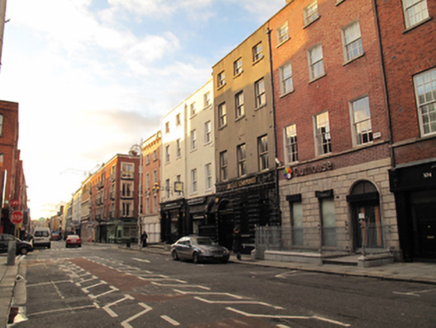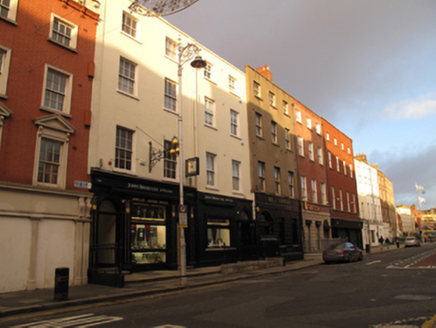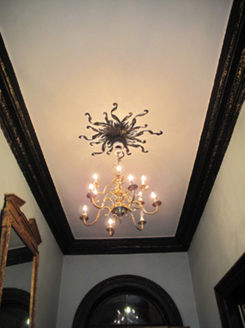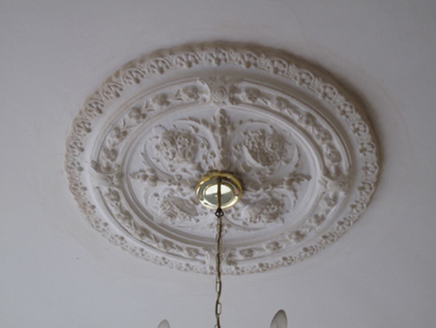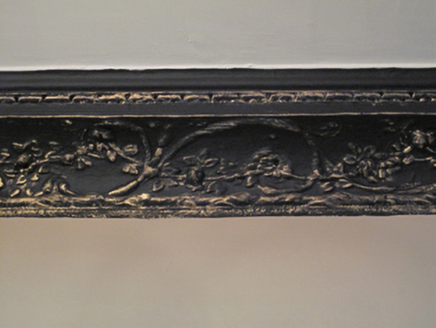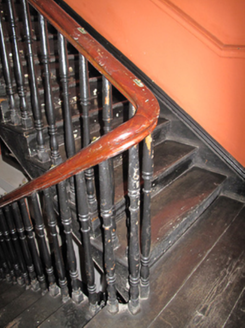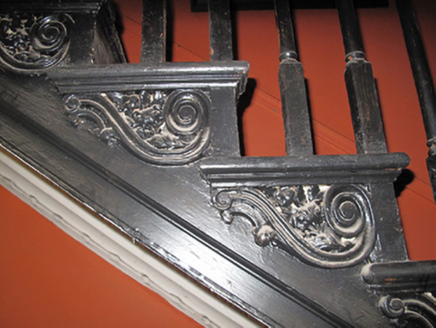Survey Data
Reg No
50010583
Rating
Regional
Categories of Special Interest
Architectural, Artistic, Cultural, Historical
Original Use
House
Historical Use
Library/archive
In Use As
Shop/retail outlet
Date
1760 - 1780
Coordinates
315292, 234646
Date Recorded
02/12/2011
Date Updated
--/--/--
Description
Terraced three-bay four-storey house, built c.1770, as one of six, having double-height return to rear (west) elevation. Now in commercial use. Slate roof having returns to rear, hipped to south and rear, terracotta ridge tiles, shared red brick chimneystack with clay pots, hidden behind rendered parapet wall with masonry coping. Hipped roof to return having clerestory roof light with timber finial having ball mount. Cast-iron rainwater goods to façade. Ruled-and-lined rendered wall to masonry plinth course over rendered fascia and rusticated ruled-and-lined render and render plinth course to ground floor. Red brick walls laid in Flemish bond to rear. Square-headed window openings to front elevation having masonry sills and two-over-two pane timber sliding sash windows, diminishing to upper floors. Steel grilles to windows to ground floor. Segmental-headed door opening with moulded masonry surround, engaged pilasters having recessed panels and scrolled consoles on plinth bases, supporting dentillated moulded lintel forming base for plain fanlight with fluted surround, with double-leaf timber panelled door on masonry platform, opening onto footpath. Wrought-iron railings on moulded granite plinth wall to south of door. Tiled floor to entrance hall, with round and square-headed door openings having moulded architrave surrounds and half-glazed timber panelled doors, with fanlight to round-headed doorway. Moulded cornices and bosses to ceilings throughout, restored to ground, first and second floors. Moulded timber tread ends to stairway. Timber architraves to windows and doors to upper floors.
Appraisal
This house forms a component part of a terrace of six which were built by Ralph Ward c.1770 on the site of one of the two original detached houses on Capel Street, the hosue on this site built for Thomas Connolly, Speaker of the Irish House of Commons in the 1720s. The terrace is a rare example of formal street design in Dublin, having comprised an advanced six-bay centre flanked by four-bay wings, this building constituting an element of the advanced central bay, although recent reconstruction of 103-104 has left the latter flush with the original centrepiece. In 1884 this house became the first public library in the city, and the rear return was a top-lit reading room which was added by City Architect D.J. Freeman. Adding cultural interest to the street, it also makes an aesthetic and architectural contribution to the streetscape, retaining its timber sash windows throughout, as well as having much of its internal detailing carefully restored. The rusticated ground floor provides a contrast to the plain rendered façade, and the well-executed doorcase adds artistic interest.
