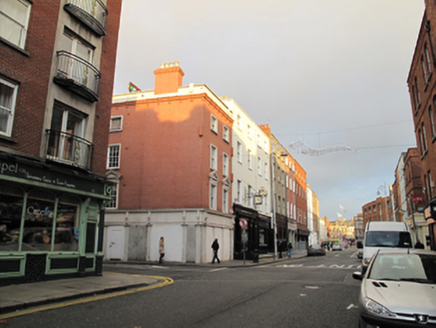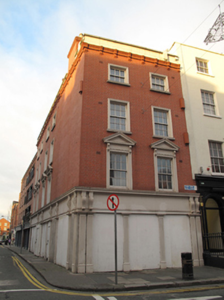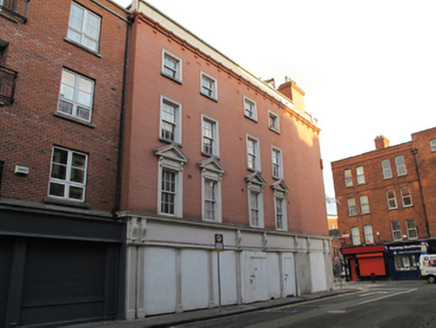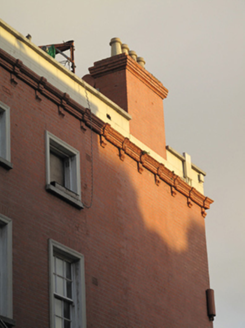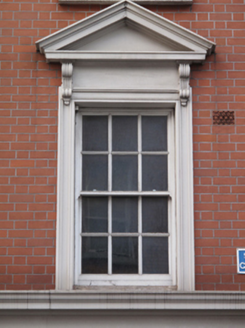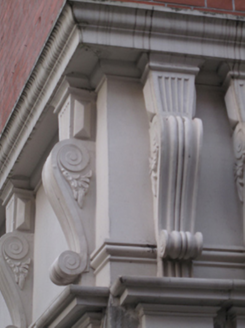Survey Data
Reg No
50010580
Rating
Regional
Categories of Special Interest
Archaeological, Architectural, Artistic
Original Use
Shop/retail outlet
In Use As
Shop/retail outlet
Date
1780 - 1800
Coordinates
315297, 234627
Date Recorded
25/11/2011
Date Updated
--/--/--
Description
Corner-sited four-storey commercial building, built c.1790, with four-bay elevation to Britain Street and two-bay elevation to Capel Street, with shopfronts to ground floor. Not currently in use. Flat roof having red brick stepped chimneystack with clay pots to south parapet wall, hidden behind ruled-and-lined rendered parapet having masonry coping. Cast-iron rainwater goods to west elevation. Moulded red brick cornice with moulded red brick consoles over red brick walls laid in Flemish bond. Square-headed window openings, diminishing to upper floor, having moulded masonry architrave surrounds and timber sliding sash windows, three-over-three pane to third floor, six-over-six to first and second floors. Pedimented lintels on scrolled consoles over first floor windows. Shopfront to ground floor comprising fluted engaged pilasters on plinth bases, paired to ends, some with scrolled consoles supporting moulded masonry cornice over plain entablature. Square-headed openings to shopfront boarded throughout.
Appraisal
Capel Street, laid out in the late seventeenth century to connect Essex Bridge to North Circular Road, was one of the primary commercial thoroughfares of the city as well as the principal northern route into the city. This building represents the eighteenth-century development of the area and commemorates the street's continuing commercial importance, while archaeological investigations to the rear have revealed possible traces of a seventeenth-century house. This commercial premises, though not currently in use, retains much of its original form and fabric, including a variety of timber sash windows, and most notably, the well-executed shopfront to the ground floor. The fluted pilasters are complemented by elegant scrolled consoles which are replicated in the window surrounds to the first floor, adding artistic as well as contextual interest. Window surrounds and a red brick cornice to the wall enliven the façade. The surviving details as well as the illusion of height created by the diminishing window openings enhance the buildings presence on the streetscape and highlight its importance to the built heritage of Dublin City as a whole.
