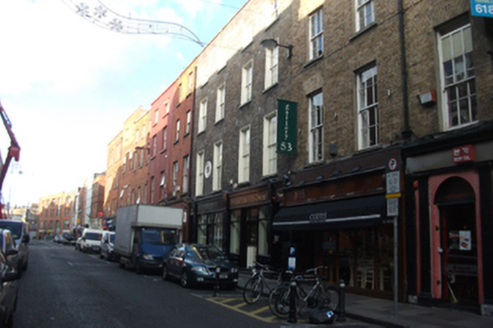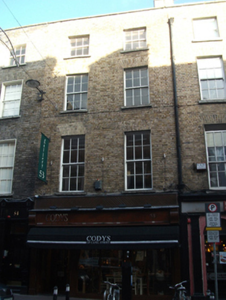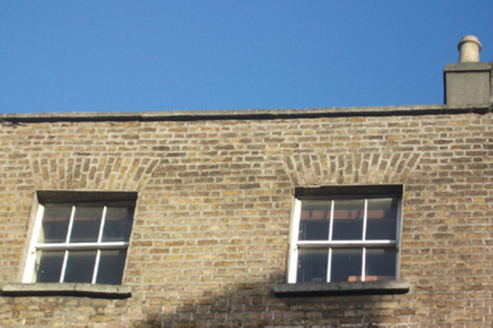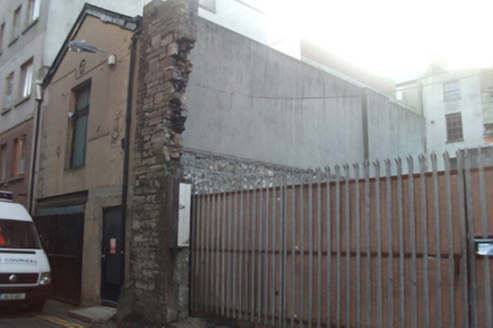Survey Data
Reg No
50010571
Rating
Regional
Categories of Special Interest
Architectural
Original Use
House
In Use As
Shop/retail outlet
Date
1840 - 1845
Coordinates
315331, 234586
Date Recorded
01/11/2011
Date Updated
--/--/--
Description
Terraced two-bay four-storey townhouse over basement, built 1841-4, now in use as furniture shop with art gallery over, having recent shopfront to front (west) elevation. Recent single storey extension to rear connecting to original coursed rubble stone coach house. Pitched roof of unknown material having bipartite roof structure to rear section, hipped to south and pitched to north, shared with No. 54. Two rendered chimneystacks with clay pots to south party wall and yellow brick parapet wall with squared granite coping and mixed cast-iron and replacement uPVC rainwater goods. Yellow brick walls laid in Flemish bond with recent timber shopfront. Recent signage and light fixtures to front elevation. Rendered wall to rear elevation with timber-clad water tank to third floor. Gauged brick flat-arched window openings throughout with patent rendered reveals and granite sills. Replacement timber sliding sash windows to front elevation, six-over-six pane to first and second floors and three-over-three to third floor. Replacement uPVC windows to rear. Original granite kerbing to street front. Recent single-storey extension to rear connecting to single-bay two-storey gabled, coursed random rubble coach house with recent ruled-and-lined rendered walls to east and north elevations. Square-headed door openings housing cast-iron doors and timber battened door in former coach entry with cast-iron gate to front. Cast-iron rainwater goods throughout. Interior maintaining original floorboards, timber roof structure and original turned staircase to loft.
Appraisal
This structure is located among a number of other similarly proportioned two-bay terraced buildings that are ubiquitous on Capel Street. Its early aspect is in keeping with the massing, composition and character of the streetscape. In addition to early replacement timber sash windows, the structure also maintains important historic fabric in its coach house which was connected at the end of the twentieth century by a small extension that took the place of the garden. Only a small percentage of Dublin’s Georgian townhouses still maintain their curtilage structures, setting this building apart from many others in the vicinity. The retention of its coach entry as well as significant internal fabric comprises a significant heritage asset. Capel Street was laid out by Humphrey Jervis c.1678 and was developed largely in the eighteenth century and altered heavily in the nineteenth century, resulting in a rich tapestry of architectural styles.







