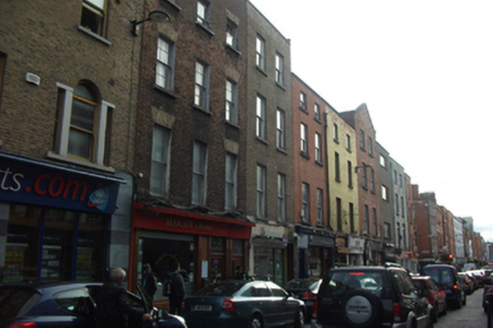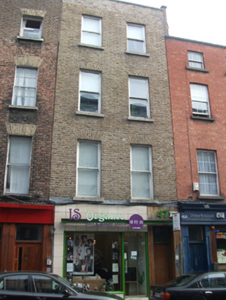Survey Data
Reg No
50010568
Rating
Regional
Categories of Special Interest
Architectural
Original Use
House
In Use As
Shop/retail outlet
Date
1780 - 1820
Coordinates
315339, 234555
Date Recorded
28/10/2011
Date Updated
--/--/--
Description
Terraced two-bay four-storey townhouse, built c.1800, with recent shopfront to ground floor. M-profile slate roof, hipped to south with yellow brick chimneystack to north party wall. Roof concealed behind rebuilt parapet wall with granite coping. Yellow brick walls laid in Flemish bond, rebuilt in brown brick to the rear. Gauged brick flat-arched window openings with granite sills and replacement timber sliding sash windows. Enlarged glazed French doors to rear elevation and projecting balconies to all floors. Recent tiled shopfront to the ground floor with sheeted timber door to south bay giving access to upper floors.
Appraisal
Capel Street was laid out in 1680 by Humphrey Jervis as a prestigious residential street and named after Arthur Capel, Earl of Essex. By 1800 the street had become one of the city’s principal commercial thoroughfares with the current plot ratios reflecting the layout of that period. This house has been recently renovated and adapted for use in multiple units. The renovations appear to have removed most original fabric, including the rear elevation, but the building retains its general composition. In keeping with the massing and configuration of its neighbours, this building is an integral part of the continuous, modest thoroughfare whose narrow dimensions and towering two-bay structures form a unique streetscape of coherent character.



