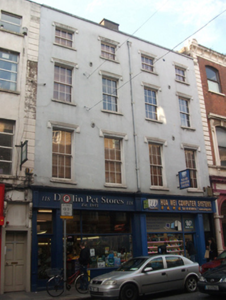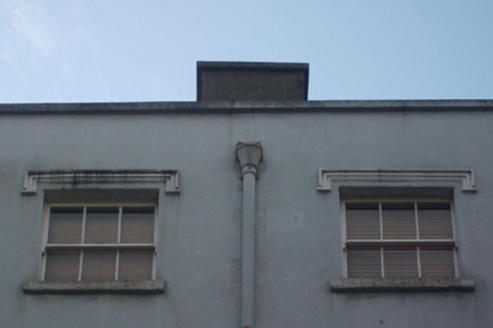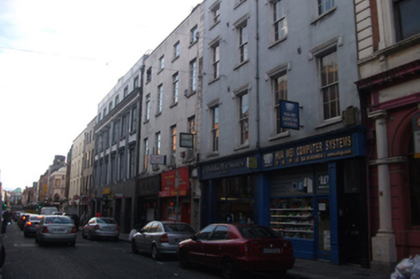Survey Data
Reg No
50010565
Rating
Regional
Categories of Special Interest
Architectural
Original Use
House
In Use As
Shop/retail outlet
Date
1830 - 1850
Coordinates
315313, 234568
Date Recorded
26/10/2011
Date Updated
--/--/--
Description
Terraced four-bay four-storey building, formerly pair of two-bay houses, built c.1840, now in use as shops with residences over, having recent timber shopfronts to front (east) elevation. M-profile roof of unknown material with hips to south and rendered chimneystack to central, party wall concealed behind rendered parapet with squared granite coping. Cast-iron hopper and downpipe breaking through front (east) elevation. Rendered walls with cast-iron bracing plates. Diminishing square-headed window openings with granite sills and rendered reveals. Late nineteenth-century replacement timber sliding sash windows, six-over-six pane to first and second floors and three-over-three to third floor. Simple moulded render cornices over window openings. Square-headed door opening to north with replacement timber panelled door and overlight. Former doorway to south, now glazed. Original kerbing to front of site with substantial recent development to rear.
Appraisal
These modest buildings were constructed after the prolific eighteenth-century development of Capel Street, a narrow thoroughfare laid out by 1678. Built as a pair, the former houses form an unassuming but early aspect on a stretch dominated by similar two-bay structures, contributing to the continuity of the streetscape. Historic features including late nineteenth-century windows, original kerbing and simple render window cornices offer unique details and a pleasing aesthetic to the façade.





