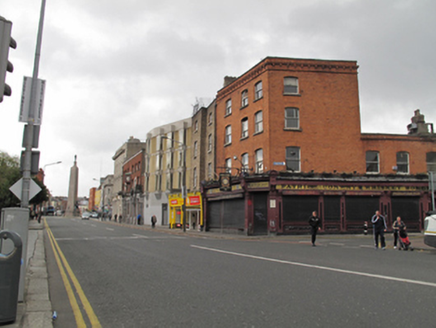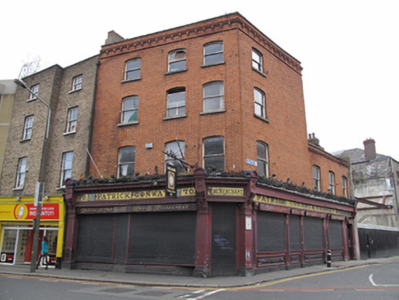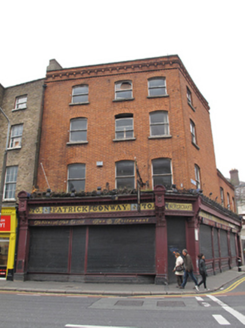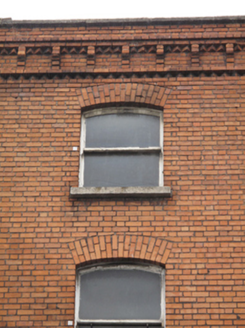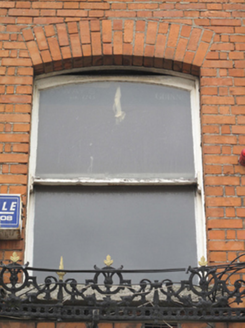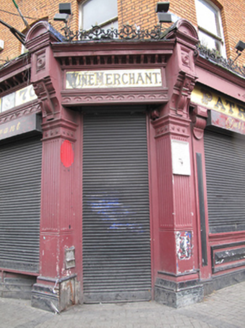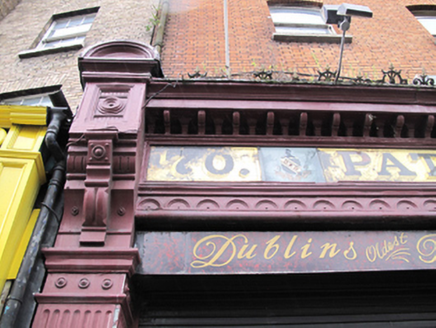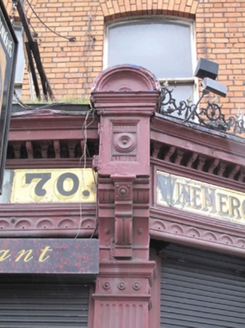Survey Data
Reg No
50010561
Rating
Regional
Categories of Special Interest
Architectural, Artistic, Historical
Original Use
Public house
In Use As
Public house
Date
1870 - 1890
Coordinates
315749, 234908
Date Recorded
04/11/2011
Date Updated
--/--/--
Description
Corner-sited four-storey commercial building, built c.1880, having two-storey return and full-height square-profile return to rear (south) elevation, with continuous pub front to ground floor of both elevations and having angled corner-sited entrance bay. Flat roof with red brick chimneystacks and terracotta chimneypots to east and south party walls behind red brick parapet wall with masonry coping. Cast-iron rainwater goods to east of façade and to rear elevation. Red brick cornice comprising saw tooth and dentillated string courses over red brick walls laid in Flemish bond, having moulded brick corner to upper floors. Moulded red brick cornice to top of wall, west elevation of return. Rendered wall to rear. Diminishing gauged brick segmental-headed window openings with masonry sills and single-pane timber sliding sash windows. Square-headed window openings having timber sliding sash windows to rear. Timber shopfront comprising fluted engaged pilasters on plinth bases, with panelled round-headed consoles flanking glazed timber framed entablatures, moulded dentillated cornice over and decorative platband cornice over square-headed glazed openings on timber risers. Timber intermediate pilasters to west elevation, having hipped timber panels, square-headed window openings with fixed display windows over timber panelled risers, and with timber plinth course throughout. Decorative cast-iron cresting to top of shopfront. Square-headed door opening to west elevation with recent timber door.
Appraisal
Prominently sited adjacent to the Rotunda Hospital, this building retains much of its original fabric and makes a strong impression on the streetscape as a result. Timber sash windows and a fine timber shopfront, incorporating cast-iron detailing, glazed entablatures, and panelled and fluted pilasters and risers, add decorative as well as contextual interest to the building. Red brick detailing to the cornice further articulates the façade. The site is of historical interest also, being the site where Pádraig Pearse surrendered on behalf of the Provisional Government of the Irish Republic following the 1916 Rising.
