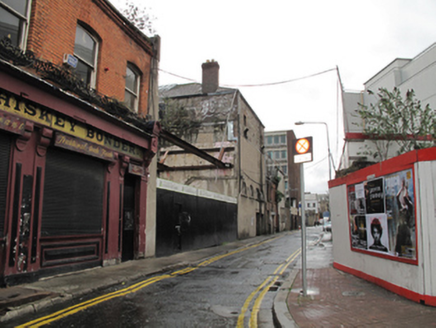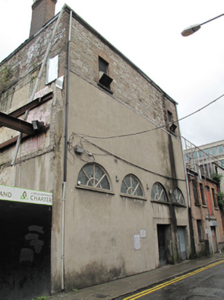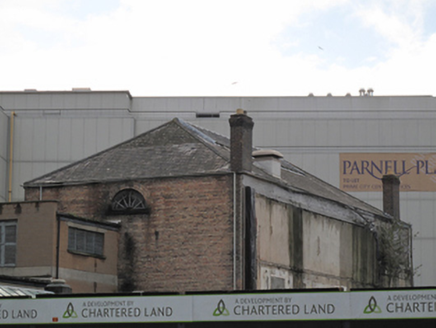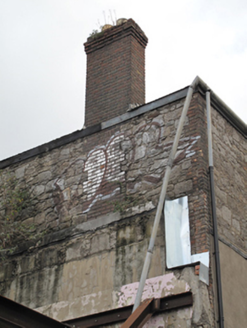Survey Data
Reg No
50010560
Rating
Regional
Categories of Special Interest
Architectural, Social
Previous Name
Catholic Commercial Club
Original Use
Hall
Date
1895 - 1900
Coordinates
315759, 234877
Date Recorded
28/11/2011
Date Updated
--/--/--
Description
Detached regular plan double-height building, built 1897, as part of Catholic Commercial Club on 42 O’Connell Street. Not currently in use. Hipped slate roof with glazed roof light and red brick chimneystacks to north elevation. Replacement rainwater goods. Coursed rubble masonry walls having red brick block-and-start quoins, rendered lower part of front (west) elevation and north elevation, yellow brick wall laid in English garden wall bond to rear (east) elevation. Gauged brick square-headed window openings to upper wall to front with red brick block-and-start surrounds, masonry sills and timber louvered vents. Semi-circular window openings to front and rear elevations, formed in gauged brick to rear, having masonry sills and timber spoked fanlights. Square-headed door openings to front with steel doors.
Appraisal
This large building is built on the property of the Catholic Commercial Club, which existed from 1881 to 1954 and was located at 42 O’Connell Street, and was probably a ballroom or hall associated with the club. It was built c.1897 by George P. Beater. Although it currently appears somewhat dilapidated, perhaps due to the demolition of neighbouring buildings, it retains some of its former grandeur through its regular form and fabric, including fanlights to the front and rear. The glazed roof lights would have provided a great deal of light to the interior.







