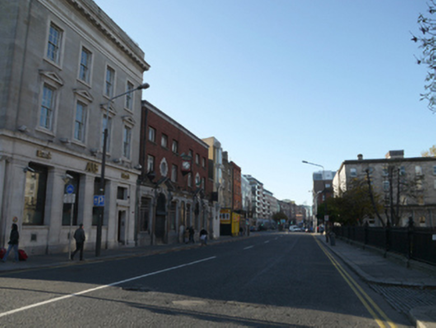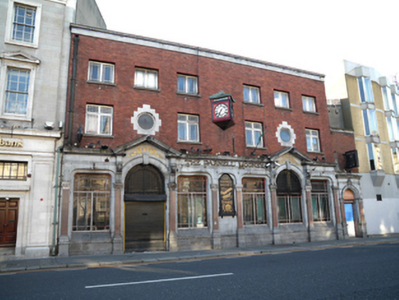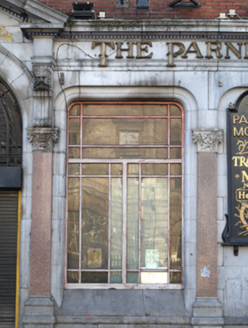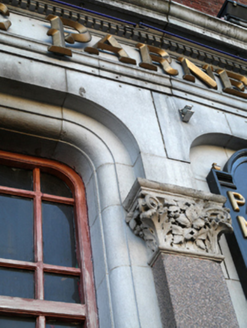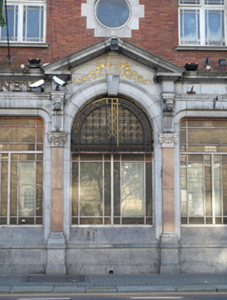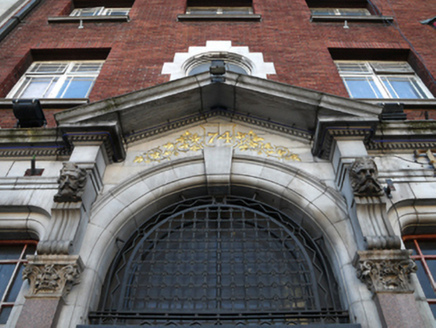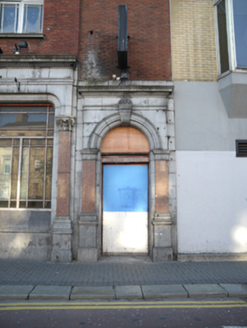Survey Data
Reg No
50010559
Rating
Regional
Categories of Special Interest
Architectural, Artistic, Social
Original Use
Public house
In Use As
Public house
Date
1875 - 1880
Coordinates
315777, 234936
Date Recorded
06/11/2011
Date Updated
--/--/--
Description
Terraced six-bay three-storey red brick and stone building, built 1879, designed as mirrored elevation with elaborate stone pub shopfront inserted to ground floor. Upper floors appear to be twentieth-century rebuild. Flat roof hidden behind parapet wall with render coping over render platband. Square-profile cast-iron hopper and downpipe to east. Red brick walls laid in stretcher bond. Square-headed window openings with soldier brick heads, moulded limestone sills and early twentieth-century casement windows with margin lights. Round windows to centre of each mirrored elevation with chamfered limestone ashlar surrounds and iron swivel windows. Coursed limestone ashlar walls to ground floor with limestone plinth course, series of square-headed window openings with moulded surrounds and replacement timber windows having splayed limestone sills and flanked by polished pink granite pilasters with moulded bases and Portland stone Corinthian capitals. Limestone architrave, frieze and dentillated cornice spans entire ground floor interrupted by pair of dentillated limestone open pediments to round-headed openings. Each pediment supported on scrolled console brackets with figurative heads rising from granite pilasters with round-headed openings having moulded archivolts and keystones with gilt carvings and with house numbers to pediments. East opening has cast-iron grille fronting overlight with steel roller shutter. West opening has similar grille over replacement window (formerly door opening). Attached to west is further door opening with polished granite pilasters on raised limestone plinths with impost and archivolt mouldings and keystone with dentillated entablature over. Door now boarded up with blind brick wall above. No rear access.
Appraisal
This double-fronted pub was designed by Frederick Morley in 1879 and remains one of a handful of pre-twentieth-century structures on the street. The upper storeys appear to have been rebuilt during the early twentieth century with the elaborate pub front retained and now forming a decorative low-scale element on this much altered streetscape sitting opposite the Rotunda Hospital. Originally called Great Britain Street, renamed Parnell Street in 1911, this street was laid out and complete by the 1750s. During the 1970s road widening plans led to the decline in its original building stock which has largely been replaced by oversized recent commercial developments.
