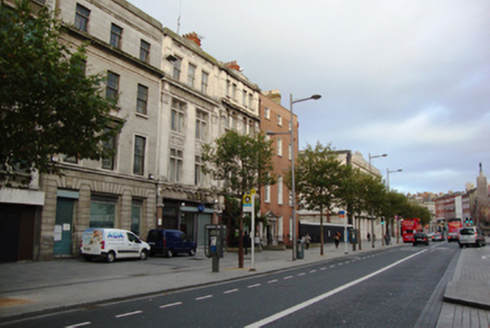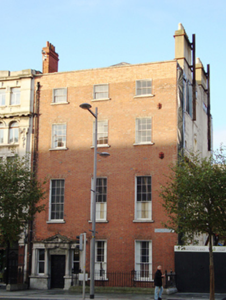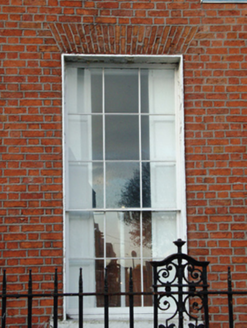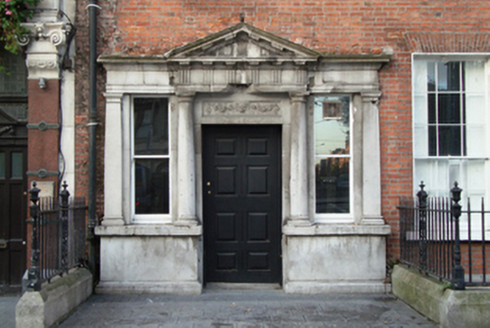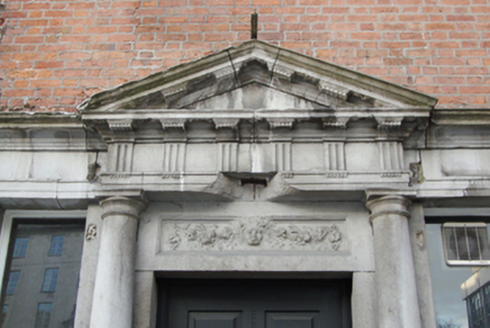Survey Data
Reg No
50010554
Rating
National
Categories of Special Interest
Architectural, Artistic, Historical, Social
Previous Name
Catholic Commercial Club once Irish Farmers' Club
Original Use
House
Date
1750 - 1755
Coordinates
315809, 234892
Date Recorded
30/10/2011
Date Updated
--/--/--
Description
Terraced three-bay four-storey townhouse over exposed basement, built c.1752, now vacant. Single-span hipped roof with natural slate roof tiles hidden behind parapet. Two replacement brick chimneystacks to north and south walls. Cast-iron hopper and down-pipe to south end of east elevation. Red brick walls laid in Flemish bond over granite plinth course and limestone rusticated basement. Parapet wall has been replaced with newer brick over top floor window level. Two large wall-ties to north end of east elevation at third and second floor levels. Gauged brick square-headed window openings with rendered and painted reveals and concrete sills. Replacement timber sliding sash windows, three-over-three pane to third floor, six-over-six to second floor, and nine-over-nine to first and ground floors. Replacement side-hung timber casement window to basement. Tripartite limestone Doric door surround consisting of pediment and damaged frieze, supported by three-quarter engaged columns over tall plinth and lintel having carved decoration of lion's head flanked by festoons. Single-pane timber sliding sash sidelights to either side of door. Cast-iron railings on chamfered granite plinth with decorative corner posts and decorative median panel on either side of entrance door. Enclosed rusticated basement with limestone flags and large red letters "APOLLO" on east elevation facing street. North elevation of basement under main entrance door combines sections of rubble stone, eighteenth-century brick and modern concrete blocks. North elevation shows original junction with no. 41 demolished in 1968, having steel braces supporting north wall. Rear of site via Moore Lane off Parnell Street inaccessible at time of survey.
Appraisal
This east-facing red brick terraced house was built by Robert Robinson MD, state physician and Professor of Anatomy at Trinity College. The building is indicated on Rocque's map of 1756. It is the only intact eighteenth-century house to survive on O'Connell Street. The townhouse has attained national significance due to its design by architect Richard Castle (construction was supervised by John Ensor) and plasterwork believed to have been executed by stuccodore Robert West. The house was subsequently owned by Sir Archibald Acheson, Baron Gosford c.1780 and remained in the possession of the family until at least 1882. In 1854 it became the office of The Royal Agricultural Improvement Society of Ireland, in 1865 The Irish Farmers' Club, and the Catholic Commercial Club from 1882 to 1972. Nos. 40 and 41 north of this site were demolished in 1968 to make room for the Royal Dublin Hotel (1968-70 by Patrick Carr & Associates). No. 42 was purchased by the Hotel in 1972. Though much older than its surrounding buildings, its neighbours maintain the parapet line of no. 42. Sackville Mall was initiated by Luke Gardiner from 1749 when he purchased land from the Moore Estate and demolished the northern part of Drogheda Street, widening it to create a rectangular Mall. Leases were issued in 1751 and private mansions were built on the east and west sides of the street over the next decade. Gardiner's Mall was extended to the river as Lower Sackville Street by the Wide Streets Commissioners in the late eighteenth century, and was renamed O'Connell Street in 1924 in memory of Daniel O'Connell.
