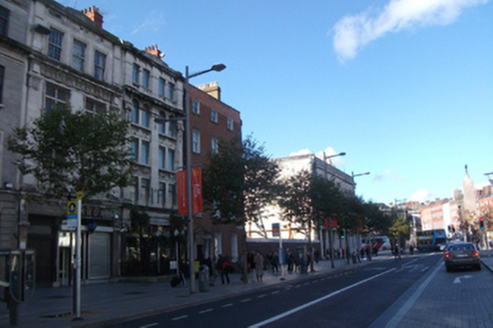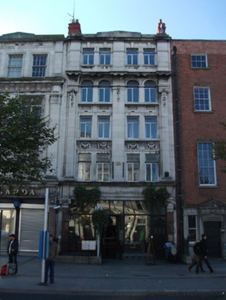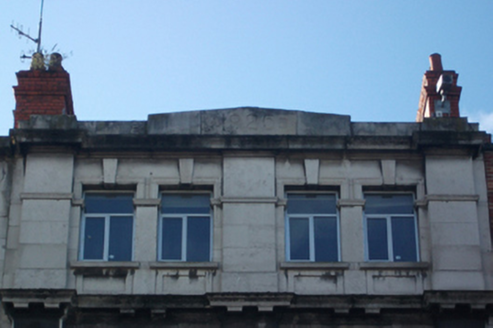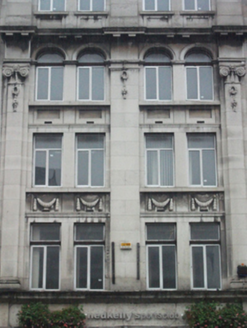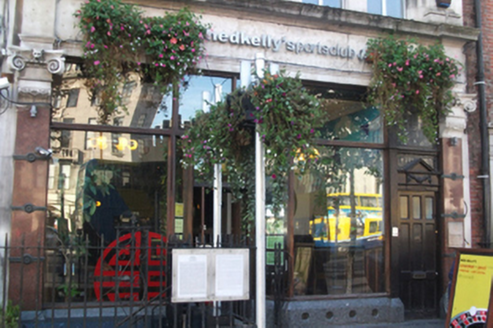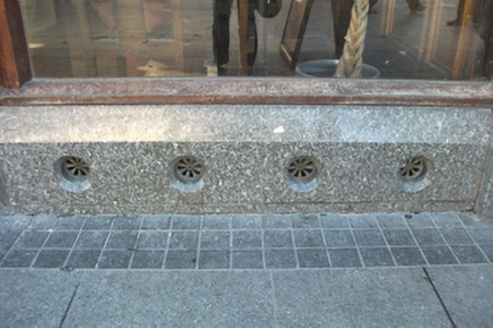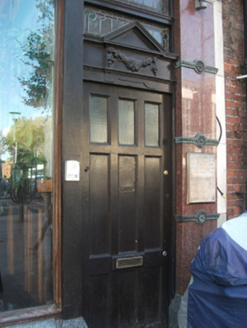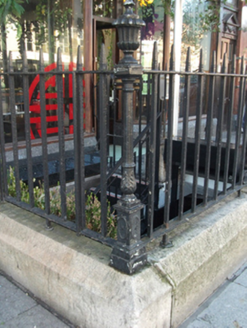Survey Data
Reg No
50010553
Rating
Regional
Categories of Special Interest
Architectural, Artistic, Social
Previous Name
Young Men's Christian Association
Original Use
Shop/retail outlet
In Use As
Public house
Date
1920 - 1930
Coordinates
315811, 234882
Date Recorded
24/10/2011
Date Updated
--/--/--
Description
Terraced two-bay five-storey building over partially exposed basement, dated 1925, with shopfront to ground floor having recent fittings. Now in use as public house with two-storey brick building fronting onto Moore Lane. Flat roof hidden behind Portland stone parapet wall with shallow pediment inscribed "AD 1925" and deep moulded parapet cornice. Red brick chimneystacks to both party walls. Coursed Portland stone ashlar walls with three pilasters rising from shopfront to parapet interrupted by deep moulded cornice with mutules and frieze over third floor. Outer pilasters have Ionic capitals with lions' heads and foliate mouldings below cornice. Paired window openings throughout, square-headed to first, second and fourth floors, round-headed to third floor with replacement windows throughout. Fourth floor windows have apron panels, continuous impost moulding and keystones. Third floor openings have archivolt mouldings, continuous impost moulding, shared sills and apron panels. First and second floor openings have shared sills, shared string courses to heads and festoon mouldings to second floor aprons. Shopfront has polished granite plinth flanked by polished granite pilasters with bronze straps and Portland stone Ionic capitals with lions' heads and Portland stone fascia. Door opening to north bay has flat-panelled timber door with pedimented lintel panel and festoon moulding with leaded Art Nouveau overlight, providing access to upper floors. To south end of shopfront is railed basement area with iron railings and corner posts on granite plinth wall and steel steps. Two-storey red brick structure encloses site to rear with gauged brick flat-arch window openings having leaded coloured glazing to first floor and loading bay to both floors, fronting onto Moore Lane.
Appraisal
This commercial building was built to replace an earlier house following the destruction of much of the streetscape during the 1916 Rising. Built as a shoe shop in 1925 by Batchelor and Hicks, the building shares much of its detailing with contemporaneous structures on the street. The scale and plot ratio of the structure follows in the tradition of the original streetscape and stands adjacent to the only recognisable original Georgian townhouse remaining. Exhibiting an array of quality stone carving and retaining one of the best preserved shopfronts on the street, this building plays an important role in the overall impression of the street and forms a part of the wealth of early twentieth-century structures that now defines the character of the area.
