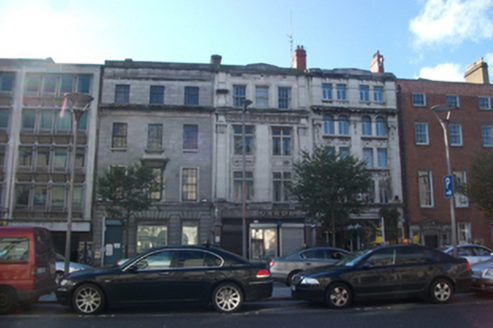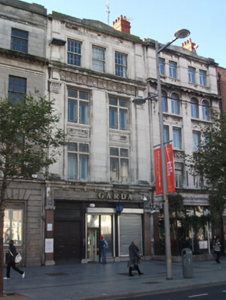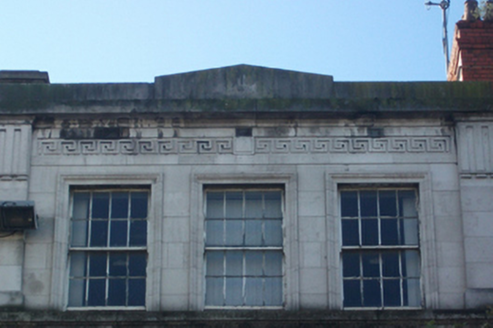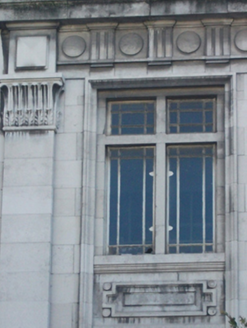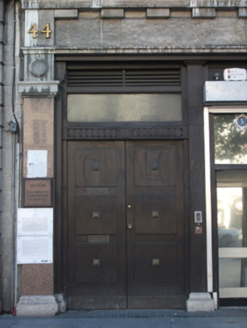Survey Data
Reg No
50010552
Rating
Regional
Categories of Special Interest
Architectural, Artistic
Previous Name
Adam Scott and Company
Original Use
Shop/retail outlet
In Use As
Garda station/constabulary barracks
Date
1920 - 1930
Coordinates
315813, 234874
Date Recorded
24/10/2011
Date Updated
--/--/--
Description
Terraced two-bay four-storey former wine and spirit merchants, built 1925, with original shopfront to ground floor having recent inserted fittings. Site heavily developed to rear. Flat roof having stepped red brick chimneystacks with clay pots, shared with adjoining buildings, concealed behind cement parapet with small central pediment. Portland stone walls to front (east) elevation over limestone plinth, having engaged pilasters to third floor with triglyph and guttae capitals flanking band of key pattern ornamentation. Substantial granite cornice forming sill course to third floor over Doric frieze with round medallions between triglyphs, flanked by squared panels, supported by Portland stone pilasters with acanthus and lotus leaf capitals, on plinths flanking first and second floors. Limestone and pink granite walling to ground floor with cornice forming sill course to first floor. Square-headed window openings with moulded Portland stone reveals and sills to first and second floors. Original quadripartite iron-framed windows with Portland stone mullions, moulded lintel to first floor windows, panelled aprons to second floor windows and shared moulded architraves surrounding first and second floor windows of each bay. Original twelve-over-twelve pane timber sliding sash windows to three-bay third floor with moulded architraves. Shopfront comprising Doric timber piers, flanked by pink granite pilasters on limestone plinths with square panels over having round medallions, supporting plain frieze and with modillion cornice. Square-headed door opening to southern bay housing original timber panelled double-leaf door with brass door studs set to timber surrounds with decorative carved lintel and obscured glass transom over surmounted by louvered vent. Rear of site flanked by high walls of neighbouring buildings, and backing onto Moore Lane with three-bay two-storey rendered structure.
Appraisal
Rebuilt after the destruction of the 1916 Rising, this building was originally Adam Scott and Company, shippers of wine and foreign spirits and wholesale tea merchants. The building forms one of three Portland stone structures built in a row and sharing a similar massing, parapet and cornice height. It is echoed particularly at No. 43, an Ionic version of the same building. The thoroughly-executed design forms a good aesthetic and positive example of Irish Art Deco architecture, and has further heritage value with the retention of original fenestration and a partially-retained pink granite and limestone ground floor. It forms an integral part of the rhythmic streetscape and echoes similar structures across the wide thoroughfare. Historically known as Sackville Street, O'Connell Street Upper was developed as part of the renowned Gardiner Estate from 1749. The second Luke Gardiner, 1st Viscount Mountjoy, continued this development southward from the 1780s, creating an axial and connective thoroughfare whose breadth and scale became one of Dublin's most iconic streetscapes.
