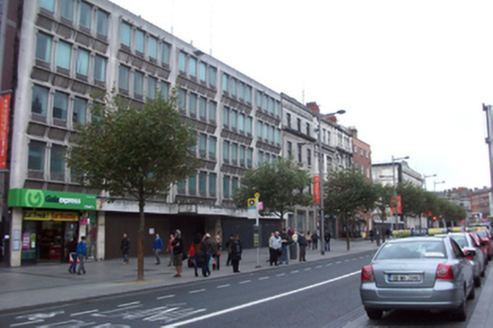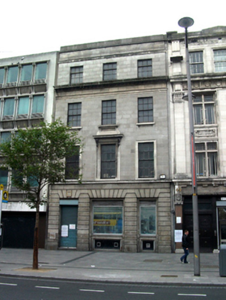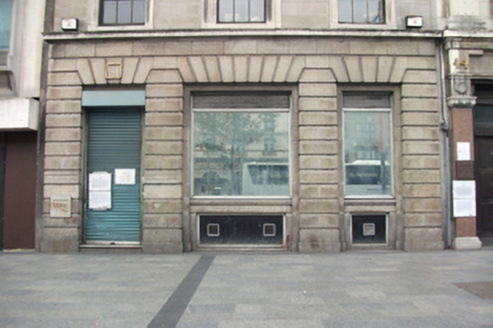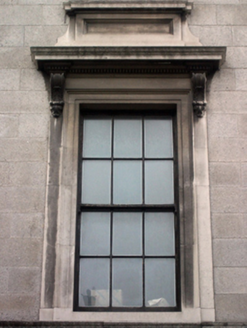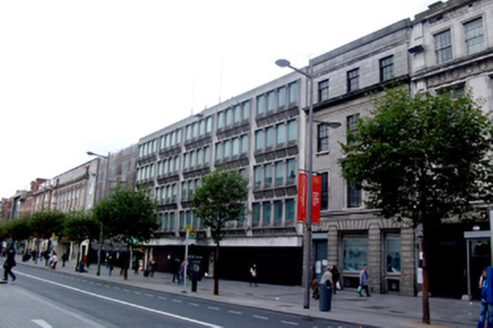Survey Data
Reg No
50010551
Rating
Regional
Categories of Special Interest
Architectural, Artistic
Original Use
Office
Date
1925 - 1930
Coordinates
315814, 234866
Date Recorded
19/10/2011
Date Updated
--/--/--
Description
Terraced three-bay four-storey granite and Portland stone civil service building, built 1929, now vacant, having three-bay three story extension to rear (east). Flat roof concealed behind ashlar granite parapet with squared granite coping surmounted by recent cement blocks. Flat roof to extension having cast-iron and uPVC rainwater goods. Ashlar limestone walls having moulded granite stringcourse above third floor openings and stepped cornice with modillions forming sill course over Portland stone platband. Stepped moulded cornice to ground floor over ashlar granite band surmounting channelled granite wall with plinth. Projecting channelled pilasters flanking doorcase and recessed window openings. Yellow brick English garden wall bond walls to rear (east) elevation of extension having cement coping to parapet, rendered stringcourse and platband to third floor. Rendered walls to side (south) elevation. Square-headed window openings with ashlar granite lintels, surrounds and Portland stone sills to upper floors with original timber sash windows comprising six-over-six pane arrangements to first and second floors and three-over-six pane arrangements to third floor openings. Portland stone architraves to first floor window openings, having dentilated hood cornice to central bay and panelled Portland stone apron to central bay of second floor. Square-headed window openings with channelled voussoirs to ground floor with moulded granite sills, ashlar surrounds and replacement single-pane windows over recent plastic inserts to panelled aprons. Square-headed window openings to rear elevation having cement lintels with steel casement and top-hung windows. Square-headed door opening within channelled surround to front elevation, having recent steel shutter, granite reveals and single bull-nosed granite step. Recent flat-roofed brick and glazed structures alternating to rear of site, flanked to sides and rear by English common bond yellow brick boundary wall. Flat-arched door opening to rear wall on Moore Lane.
Appraisal
This building maintains original neo-Georgian detailing, including a good cornice to its first floor, architraves, and channelled granite which recall the previous forms of the street while also contributing a simple but well-executed twentieth-century aspect. It also adds architectural variety to the northern end of the street which is dominated largely by Art Deco buildings, and shares a parapet and cornice height with the two granite buildings to the north. Historically known as Sackville Street, O'Connell Street Upper was developed as part of the renowned Gardiner Estate from 1749. The second Luke Gardiner, 1st Viscount Mountjoy, continued this development southward from the 1780s, creating an axial and connective thoroughfare whose breadth and scale became one of Dublin's most iconic streetscapes. This building served as the Civil Service Commission and Local Appointments Commission and retains an important siting close to the last intact eighteenth-century townhouse on the street, at No. 42.
