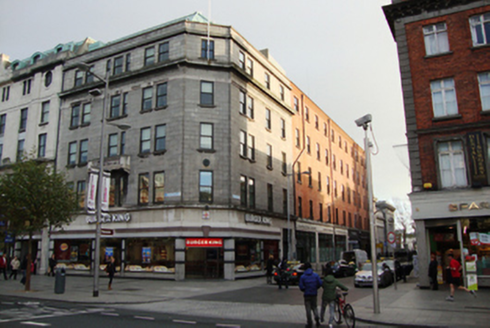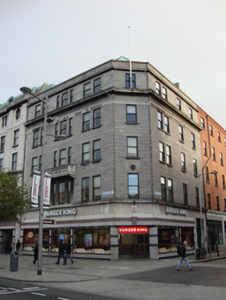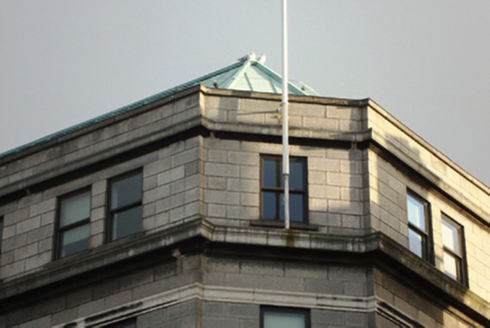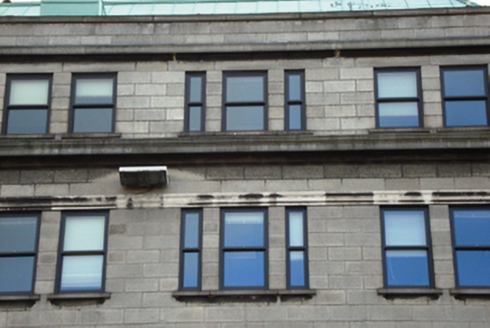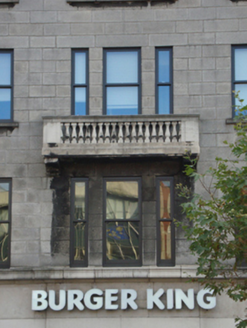Survey Data
Reg No
50010544
Rating
Regional
Categories of Special Interest
Architectural, Artistic
Original Use
Shop/retail outlet
In Use As
Restaurant
Date
1920 - 1930
Coordinates
315904, 234755
Date Recorded
30/10/2011
Date Updated
--/--/--
Description
Corner-sited five-storey retail outlet, built c.1925, having three-bay side elevations and single-bay shallow recessed canted corner. Now in use as a fast food restaurant. L-shaped copper roof hidden behind parapet, hipped to east and pitched to north. Granite ashlar walls , with attic storey at fourth floor above a protruding entablature. Moulded string course to base of parapet. Balustraded balcony to central second floor bay on east elevation. Bronze memorial roundel to Cathal Brugha (1874-1922) on chamfered elevation above first floor window. Street signs to O'Connell Street Upper and Cathedral Street at first floor level. Polished brown granite clad platband to ground floor having a brown granite keystone over main entrance on corner elevation. Broken bands of black polished granite to west and south ground floor elevations, having a low granite plinth under large square-headed openings with uPVC windows. Square-headed window openings with single-pane timber sash windows having granite clad sills to fourth, third, second and first floors. Three bays to west elevation, arranged as twin windows on either side of a tripartite central window. Three bays to south elevation arranged in a twin set of windows to west and two bays of single windows. Square-headed door openings with recent fittings, main entrance door at ground floor at canted corner bay with secondary entrance at ground floor of no.11. Side entrance on Cathedral Street to upper floors, having rolled shuttering utilised by Revenue offices to east. Eighteenth century granite kerbing to Cathedral Street, modern granite paving c.2003 to O'Connell Street Upper.
Appraisal
Numbers 9-10 O'Connell Street Upper lie on the site of Drogheda House, built by John Ensor to the designs of Richard Castle in 1751. The building is shown in an eighteenth-century perspective view of Sackville Street as having a six-bay four-storey elevation with statuary on its parapet over a raised basement enclosed by a high plinth wall and railings. No.9 was developed by Thomas Newenham Deane in 1865-7 for the Scottish Provincial Assurance Company. Both buildings were replaced in the 1920s following their destruction in 1922. The Hammam Hotel (Nos. 11-13) was also destroyed in 1922 and was rebuilt as the Hammam Building in 1926. Numbers 9-10 share the same parapet height as their neighbouring buildings on O'Connell Street Upper and Cathedral Street. The structure's minimalist 1920s style design represents the periods of rebuilding following 1916 and 1922 and is distinctly designed as a retail outlet, compared to its residential predecessor. The building represents an important part of the built heritage history of Dublin and indeed it symbolises a significant development in Ireland’s national history. Sackville Mall was initiated by Luke Gardiner from 1749 when he purchased land from the Moore Estate and demolished the northern part of Drogheda Street, widening it to create a rectangular Mall. Leases were issued in 1751 and private mansions were built on the east and west sides of the street over the next decade. Gardiner's Mall was extended to the river as Lower Sackville Street by the Wide Streets Commissioners in the late eighteenth century, and was renamed O'Connell Street in 1924 in memory of Daniel O'Connell.
