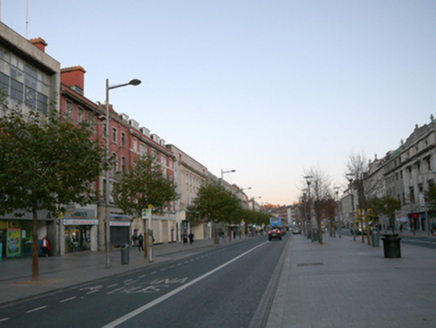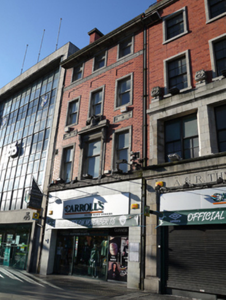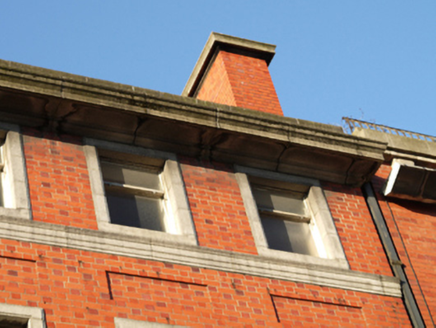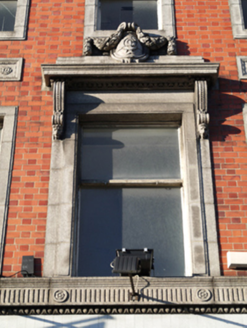Survey Data
Reg No
50010540
Rating
Regional
Categories of Special Interest
Architectural, Artistic
Previous Name
J. and G. Campbell
Original Use
Shop/retail outlet
In Use As
Shop/retail outlet
Date
1920 - 1930
Coordinates
315847, 234756
Date Recorded
06/11/2011
Date Updated
--/--/--
Description
Terraced three-bay four-storey commercial building over concealed basement, built c.1925, with recent shopfront to ground floor. Flat roof with pitch to front and two copper-lined box dormers behind red brick parapet wall with granite coping and deep moulded granite cornice to base. Red brick chimneystacks with moulded granite coping to both party walls. Square-profile downpipes set in recesses to either side of front elevation. Machine-made red brick walls laid in Flemish Bond with full-span moulded granite course below third floor, recessed brick panels above second floor and decorative granite panels between first and second floors with rosettes. Square-headed window openings with plain granite architrave surrounds and original single-pane timber sliding sash windows. Central feature window to first floor with decorative scrolled console brackets and cornice surmounted by cartouche and festoon. First floor windows rest on decorative granite sill course with fluting, paterae and egg-and-dart moulding. Iron-glazed basement lights to front pavement.
Appraisal
This building was erected as part of the reconstruction of O'Connell Street following the widespread destruction during the 1916 Rising. Designed by W.H. Byrne in 1924 the building respects the traditional Georgian plot ratio of the previous building. While the shopfront has been replaced, the upper floors display decorative stone carvings in a loosely neo-Classical manner, adding to the wealth of early twentieth-century architecture that now characterises much of the street. A garlanded emblem over the central first floor window carries the monogram ("JGC") of J. and G. Campbell.







