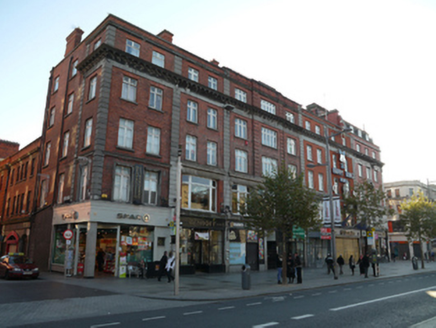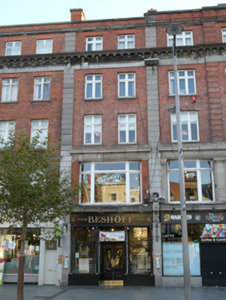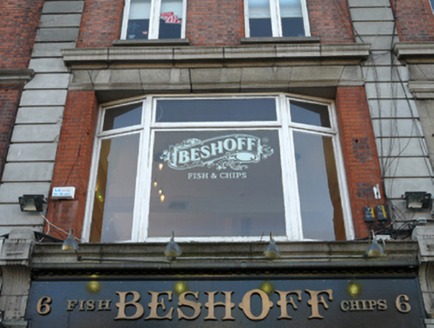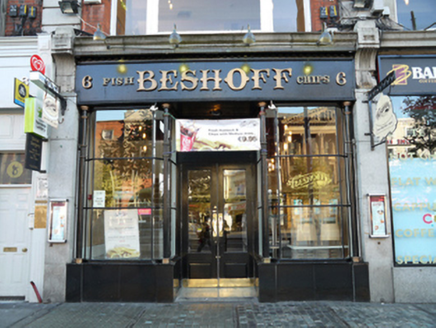Survey Data
Reg No
50010539
Rating
Regional
Categories of Special Interest
Architectural, Artistic
Original Use
Shop/retail outlet
In Use As
Restaurant
Date
1915 - 1920
Coordinates
315912, 234726
Date Recorded
06/11/2011
Date Updated
--/--/--
Description
Terraced two-bay five-storey commercial building over concealed basement, built 1917, as part of terrace of six similarly detailed buildings, with recent shopfront to ground floor. Flat roof behind parapet wall with granite coping and red brick chimneystacks to both party walls. Machine-made red brick walls laid in Flemish Bond with channel rusticated limestone soldier quoins to either end from first floor to parapet. Moulded granite platband to base of parapet with deep moulded modillioned granite cornice and frieze defining attic storey. Horizontal mouldings extend across all six buildings. Gauged brick flat-arched window openings to second to fourth floors with original timber casement windows and granite sills. First floor has full-span canted window with original timber casement surmounted by voussoired granite frieze and cornice. Traditional-style timber shopfront to ground floor surmounted by deep moulded granite cornice and fluted granite console bracket to either end. Iron-framed glazed basement lights to front pavement.
Appraisal
This two-bay building forms part of a composition of six similarly detailed buildings built following the extensive destruction of the 1916 Rising. Designed by John Joseph Robinson along with No. 6, it retains its original windows and façade details forming part of a loosely composed city block that adds to the wealth of early twentieth-century architecture that now defines O'Connell Street.







