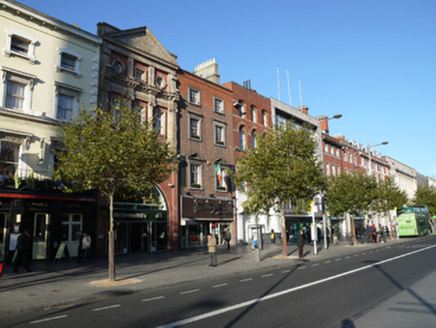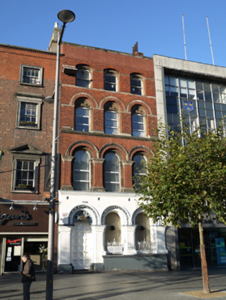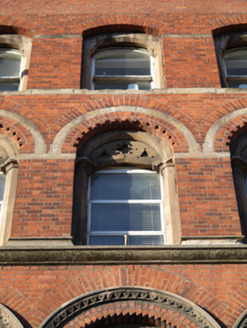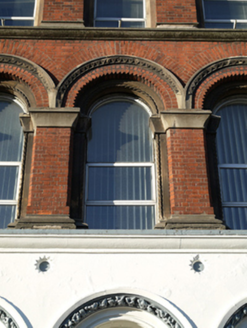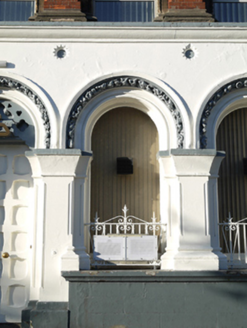Survey Data
Reg No
50010535
Rating
Regional
Categories of Special Interest
Architectural, Artistic
Previous Name
Colonial Insurance Company
Original Use
House
Historical Use
Bank/financial institution
In Use As
Office
Date
1740 - 1870
Coordinates
315855, 234734
Date Recorded
06/11/2011
Date Updated
--/--/--
Description
Terraced three-bay four-storey house, built c.1750, re-faced 1863 to designs of W.G. Murray. M-profile slate roof, hipped to south with red brick chimneystack to north party wall. Roof hidden rebuilt parapet wall with sandstone coping. Red brick walls laid in Flemish bond with sandstone courses and mouldings. Cement rendered walls to rear elevation. Gauged brick segmental-headed window openings to third floor with recessed chamfered and shouldered sandstone surrounds, flush sandstone impost and sill courses and single-pane timber sliding sash windows. Gauged brick round-headed window openings to second floor with saw-tooth heads, flush sandstone arch and impost courses, continuous moulded sandstone sill course, decorative recessed sandstone surrounds with pierced over-panels and replacement uPVC windows. Gauged brick round-headed first floor window openings with saw-tooth heads, chevron sandstone continuous hood-moulding rising from sandstone impost course to stop-chamfered brick pilasters with sandstone base mouldings. Recessed sandstone surround with cable mouldings, impost mouldings and replacement uPVC windows. Painted stucco ground floor below continuous cornice at first floor sill level with two round-headed window openings and single round-headed door opening. Each opening flanked by stepped squat piers with bowtell mouldings and set on raised rendered stall riser, having moulded bases and stepped impost mouldings. Roll-moulded heads with foliate hood-mouldings rising from each pier having replacement fixed-pane windows with iron window guards. Door opening detailed as per windows with piers to ground floor having stepped plinth bases, original timber door with eighteen stop-chamfered panels and decorative quatrefoil pierced over-panel. Door opens onto nosed stone step to front pavement. Square-headed window openings to rear elevation with pair of round-headed window openings to stairs having early spoked timber slidng sash window. Rear of site has tall render wall with gate to Henry Place.
Appraisal
This decorative building is documented to have been built in 1863 by W.G. Murray for the Colonial Insurance Company with a Ruskinian elevation. While the façade conforms to this description, the rear elevation reveals a much earlier stair hall window of Georgian design. The graduated fenestration pattern and plot size also indicate a possible earlier date that only an internal inspection may confirm. Nonetheless, the street elevation is very much a decorative Victorian scheme that is remarkable for having survived the destruction of the 1916 Rising and adds further variety and interest to the city's main thoroughfare.
