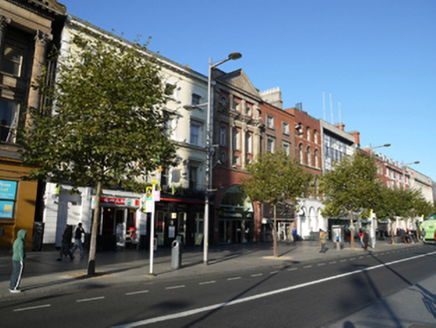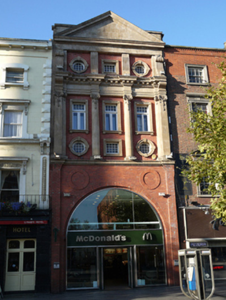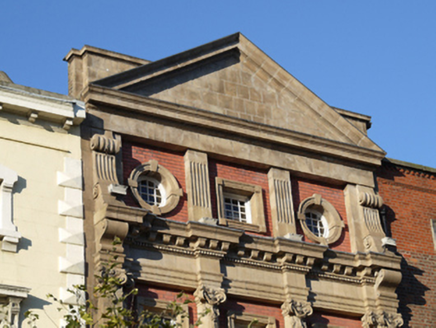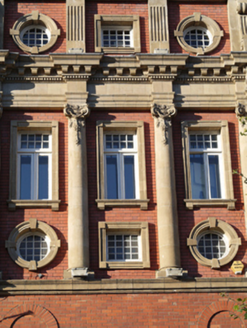Survey Data
Reg No
50010533
Rating
Regional
Categories of Special Interest
Architectural, Artistic
Previous Name
Pillar Picture House
Original Use
Theatre/opera house/concert hall
In Use As
Restaurant
Date
1910 - 1915
Coordinates
315859, 234721
Date Recorded
06/11/2011
Date Updated
--/--/--
Description
Terraced three-bay five-storey over basement pedimented former theatre, built 1913, to designs of Aubrey O’Rourke. Now in use as fast food restaurant, rebuilt to lower two floors c.1990, and having recent shopfront. M-profile slate roof behind pedimented parapet wall with rendered chimneystacks to north party wall. Red brick walls laid in Flemish Bond with neo-Classical composite stone ornamentation. Replacement red brick wall to ground and first floors laid in stretcher bond with double-height round arch. Moulded cornice course surmounts first floor with tetrastyle arrangement of engaged Ionic columns with swags to capitals and framed by matching Ionic pilasters. Columns and pilasters supporting architrave and dentillated entablature, advanced over capitals with lead-lined modillioned cornice over and large brackets over pilasters. Attic storey framed by inverted scrolled and fluted brackets with pair of fluted pilasters flanking central bay supporting plain frieze and full-span blank pediment with parapet wall to either end. Central square window opening to attic storey with oculi to either side having composite stone architrave surrounds (four keystones to each oculus) and deeply recessed original multiple-pane windows, repeated to entresol storey. Square-headed window openings to third floor with composite stone architrave surrounds with corner blocks, moulded sills with apron brackets and deeply recessed original timber casement windows with multiple-pane overlights. Three-storey extension to full depth of rear site with brown brick elevation fronting onto Henry Place.
Appraisal
This Queen Anne-style pedimented building was built as the Pillar Picture House in 1913 and survived the widespread destruction of the 1916 Rising. The rebuilt lower floors somewhat detract from the original composition but the building retains its highly decorative elevation to its upper floors. The building stands out for its exuberant façade and pediment while adding to the considerable collection of early twentieth-century architecture that gives O'Connell Street much of its present character.







