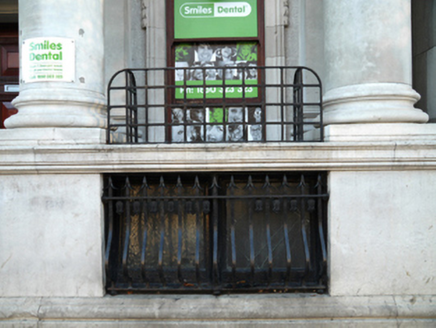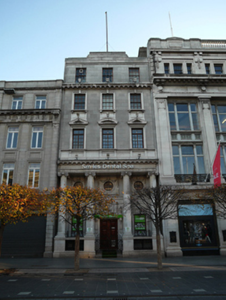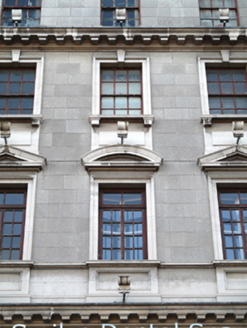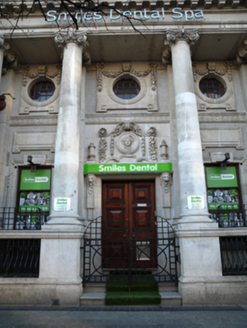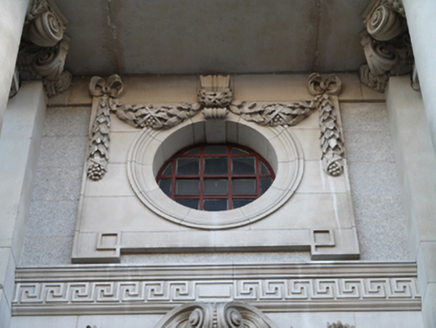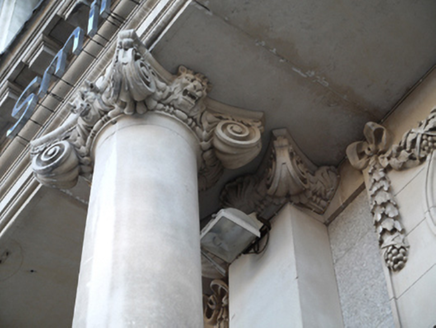Survey Data
Reg No
50010521
Rating
Regional
Categories of Special Interest
Architectural, Artistic, Technical
Previous Name
Bank of Ireland
Original Use
Bank/financial institution
In Use As
Surgery/clinic
Date
1915 - 1925
Coordinates
315942, 234629
Date Recorded
06/11/2011
Date Updated
--/--/--
Description
Terraced three-bay five-storey neoclassical former bank over basement, built c.1920, to designs of McDonnell and Dixon with Ionic portico in antis. Now in use as dental practice. Flat roof hidden behind Portland stone ashlar blocking course and central parapet with brackets. Coursed granite ashlar walls with moulded Portland stone cornice to base of parapet, deep modillioned cornice over third floor and further modillioned cornice over portico. Square-headed window openings to second, third and fourth floors with Portland stone architrave surrounds, apron panels and moulded sills. Original six-over-six pane timber sliding sash windows and keystones to third and fourth floors with pediments to second floor openings having original multiple-pane timber casement windows and overlights. Tetrastyle Ionic portico in antis with four Portland stone Ionic columns on raised pedestal (incorporating basement level) and plinth course having responding Ionic pilasters to recessed façade. Oculi to entresol level with multiple-pane lights, architrave surrounds set in raised panels with festoons and Greek key frieze below. Square-headed window opening to either side of entrance with lugged architrave surrounds and single-pane timber sliding sash windows with framed panels over. Each window rests on raised plinths which project to street having wrought-iron railings and bipartite windows within plinth and bellied wrought-iron window guards. Central square-headed door opening with original double-leaf hardwood doors flanked by lion's-head brackets, plain lintel cornice with urn motifs and decorative carved panel over. Door panel has elaborate scroll with roundel and medusa head flanked by margents and festoons with banner "Bona Findes Republicae Stabilitas". Door opens into stone-flagged portico with two nosed steps and geometric iron gates to street.
Appraisal
This tall neoclassical former bank was built during the reconstruction of O'Connell Street after the 1916 Rising on a slender plot with an elaborate Ionic portico. The building has an array of decorative stone façade details typical of early twentieth-century building design and befitting its position opposite the GPO. It was adapted c.2005 for commercial use retaining much of the character of the top-lit segmental vaulted banking hall.
